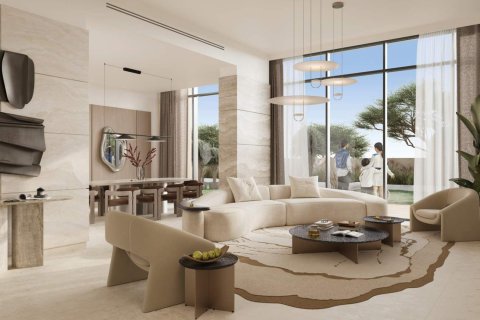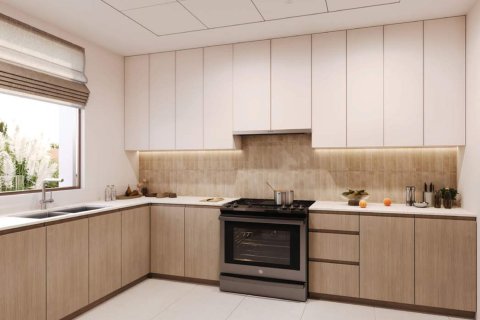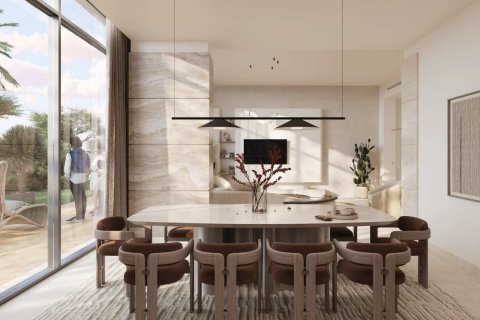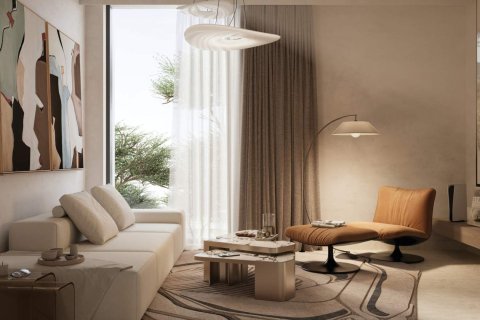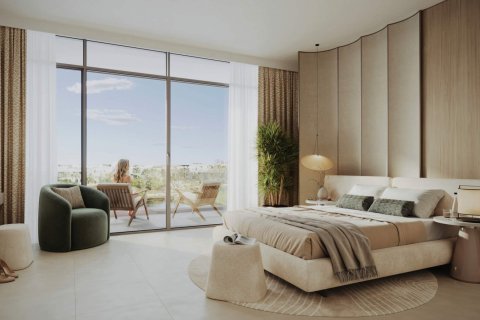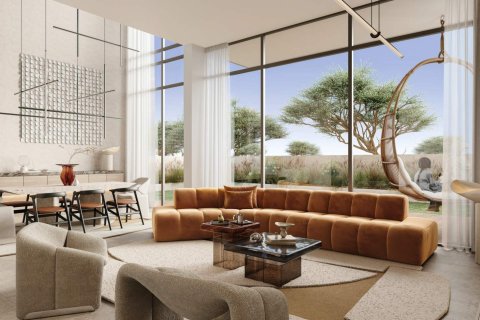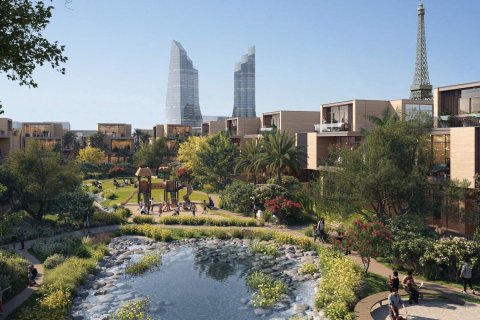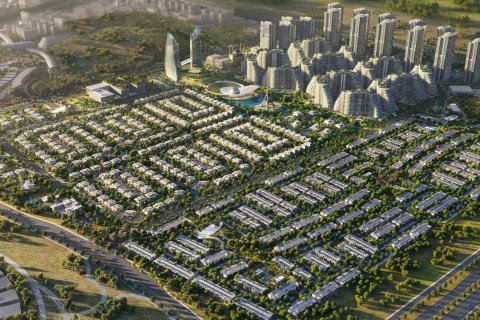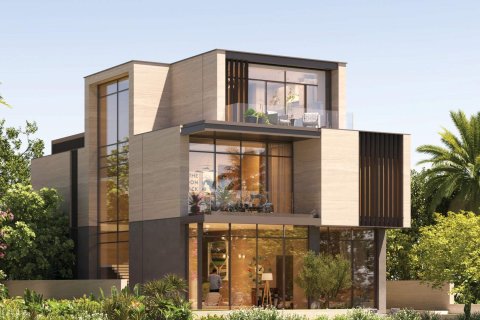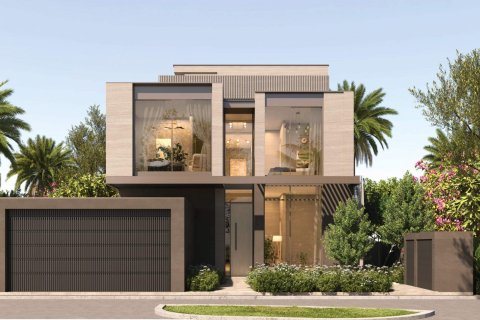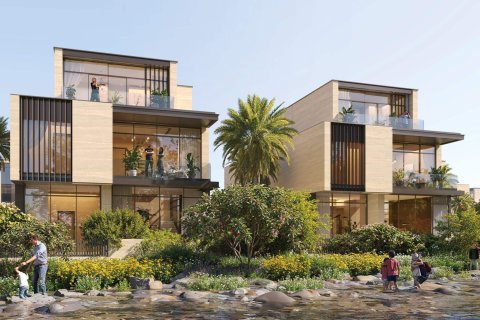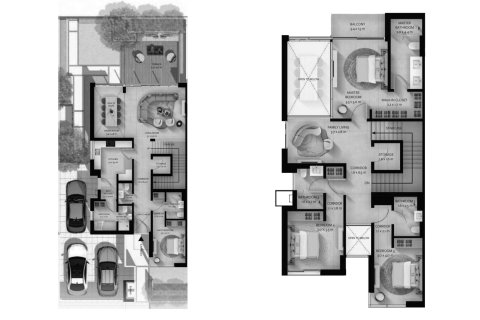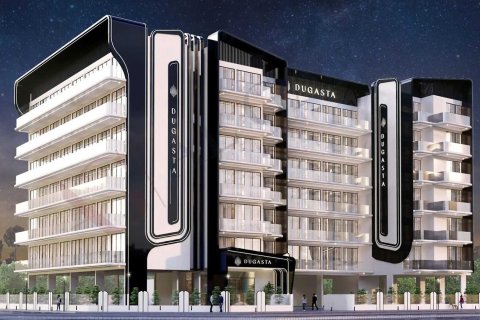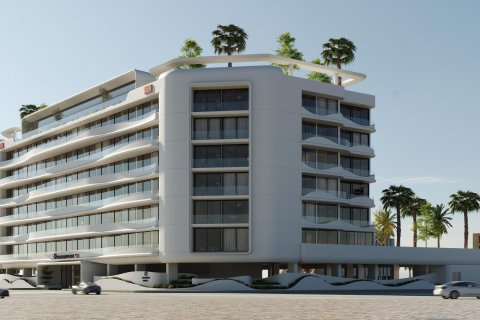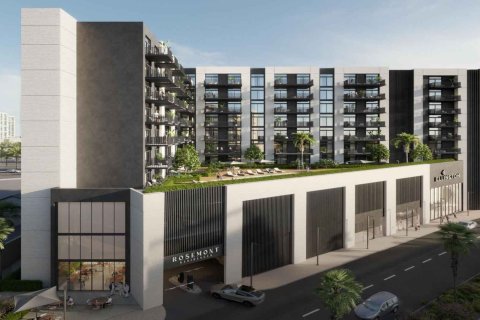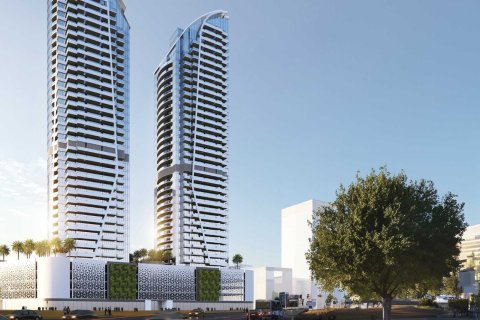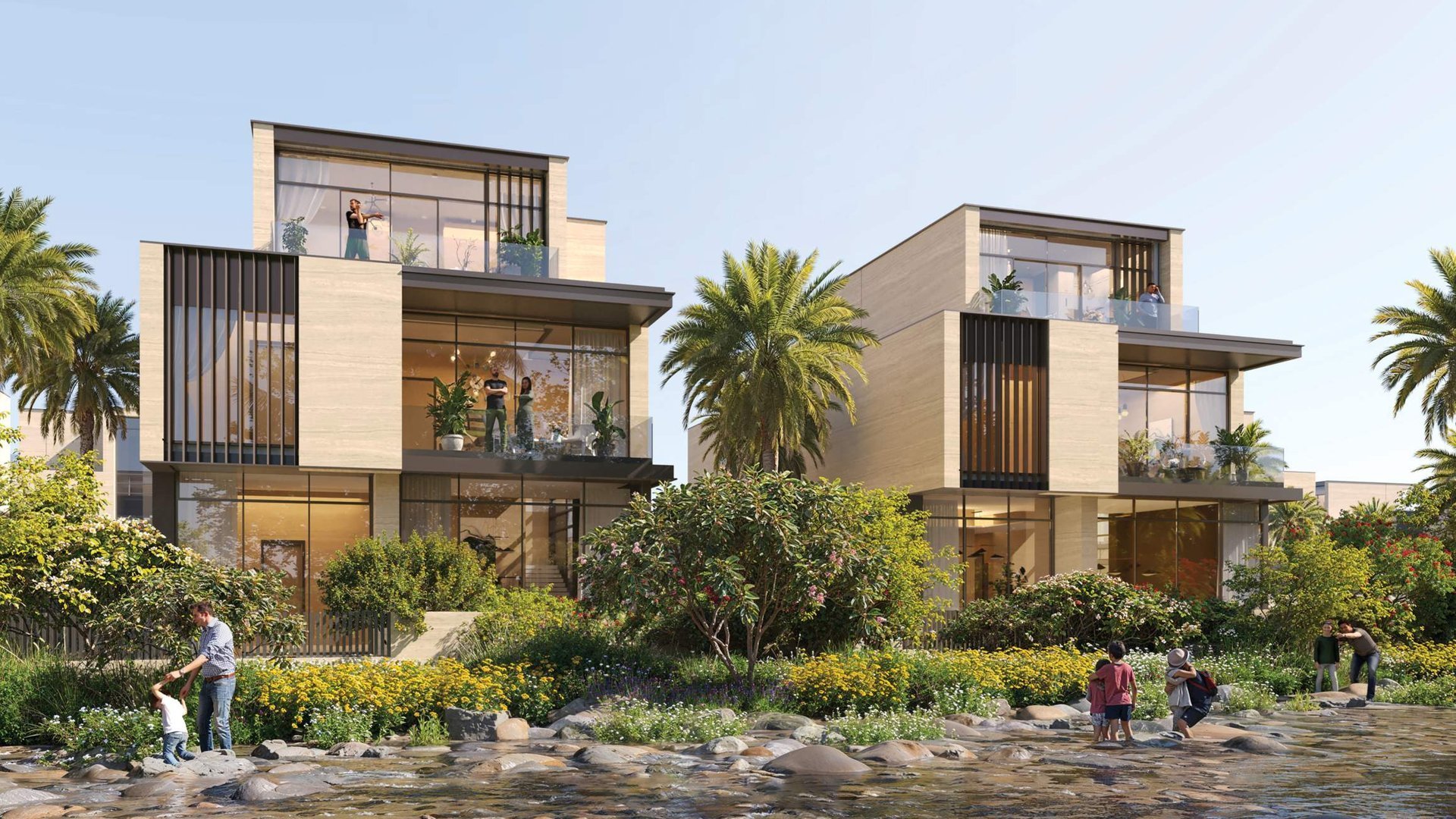
Raiha at Waada
min. $ 1 162 971
min. $ 13 431/m²
Delivery of the object
I quarter, 2026
Living space
min. 317.99 m²
Payment plan
10 / 90
Developer
Location
Raiha at Waada - Saih Shuaib 2 - Dubai - UAE
Dadeland North
14500m
South Miami
20500m
University
20700m
Near public transportation
Community view
Direct line to the security
Alarm system
Panoramic windows
Terrace
Air Conditioners
Fully fitted kitchen
Features
Location
- Near public transportation
- Community view
Features
- Direct line to the security
- Alarm system
- Panoramic windows
- Terrace
- Air Conditioners
- Fully fitted kitchen
- Furnished
- Flooring
- Finished
- Upgraded interior
- Premium class
- New project
Indoor facilities
- Recreation area
Outdoor features
- Landscaped green area
- Social and commercial facilities
- Garden
- Well-developed facilities
Any questions?
What finishing options are there?
Is it possible to purchase an object remotely?
Is installment possible?
Which floors are apartments available for sale?
Are there any promotions or discounts?
Ask an expert
Parameters
Address
Raiha at Waada - Saih Shuaib 2 - Dubai - UAE
Type
Development
To sea
12 km
To city center
45 km
Completion date
I quarter 2026
ID
111797
Payment plan
10 / 90
Living space
317.99 m², max. 317.99 m²
- m²
- sq. ft
Residential floor plans
4 bedrooms Apartment floor plan in Raiha at Waada No. 111808
Living space
317.99 m²
Bedrooms
4
Bathrooms
4
Price
$ 1 162 971
Installment plan
Stage
Payment (%)
Down Payment
On Booking Date
10% + 4% DLD + 5250 AED Admin fee
1st to 18rd Installment
During Construction
90%
Map
Airport
10 km
City center
45 km
Beach
12 km
Hospital
16.5 km
Marina
12.5 km
Mall
500 m
College
24 km
Museum
24 km
Residential complex builder
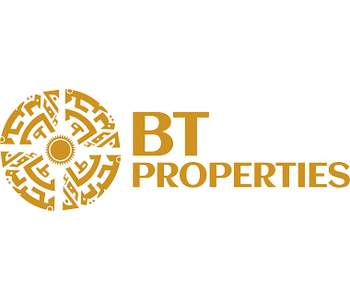
Ongoing projects
Total
BT Properties launches Waada in Dubai South, an integrated development with a holistic approach to community living.
Contact our team
Similar offers





