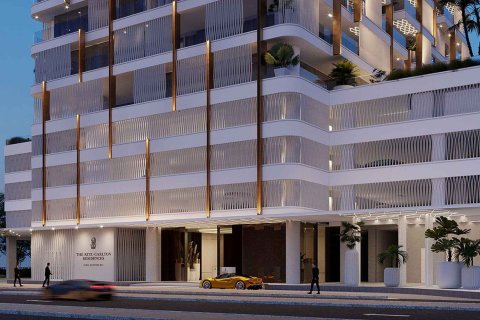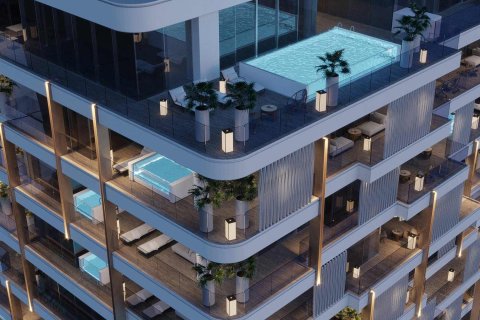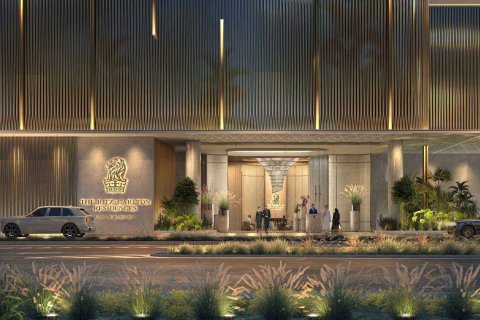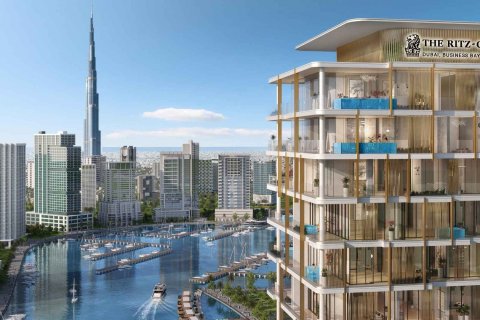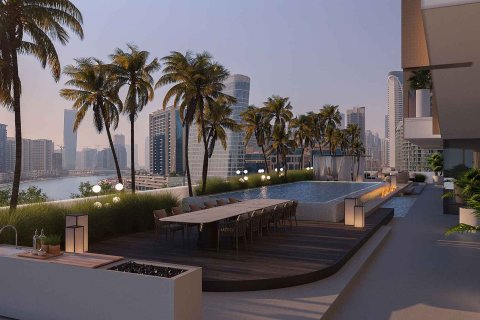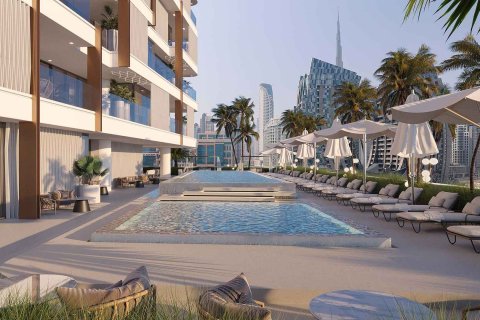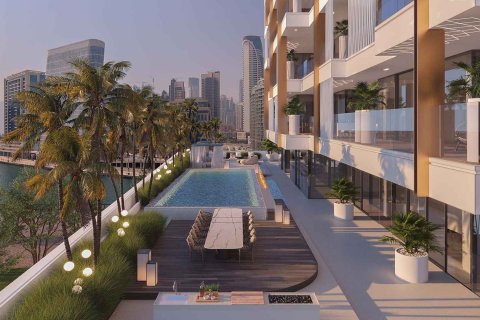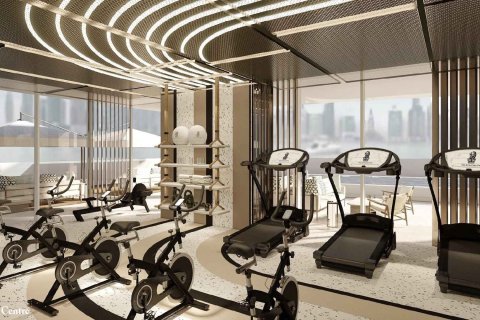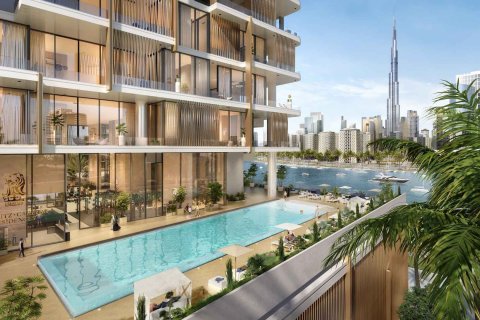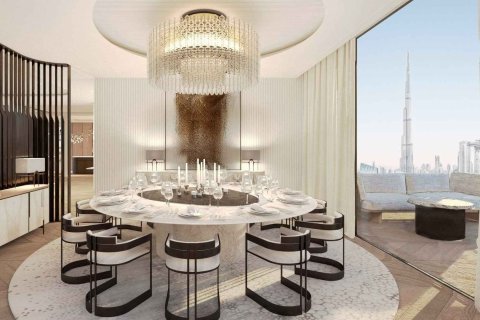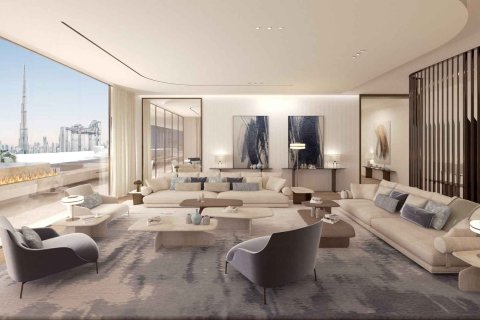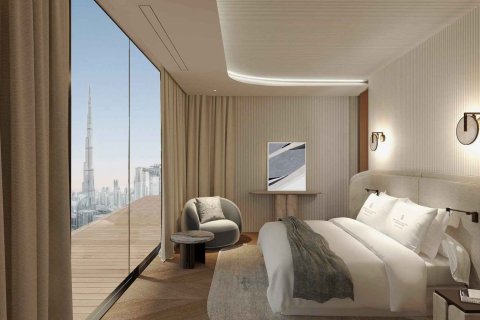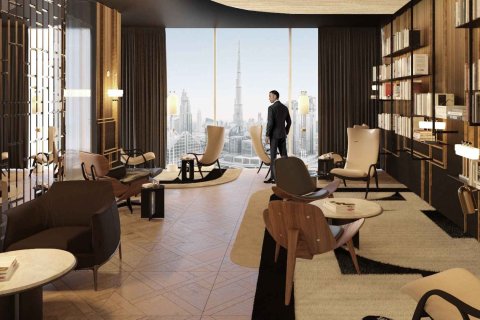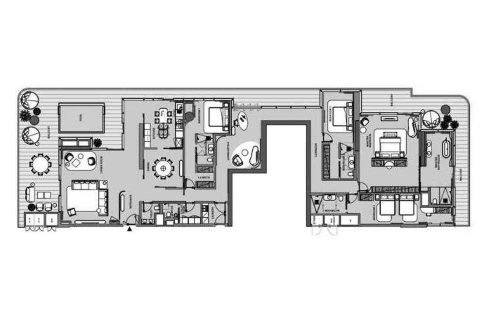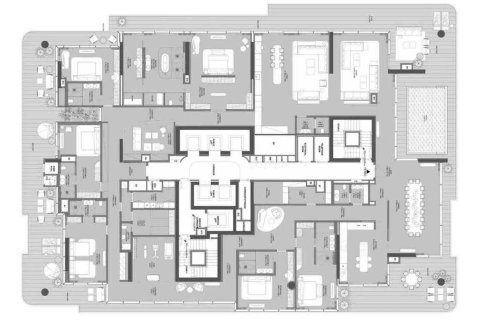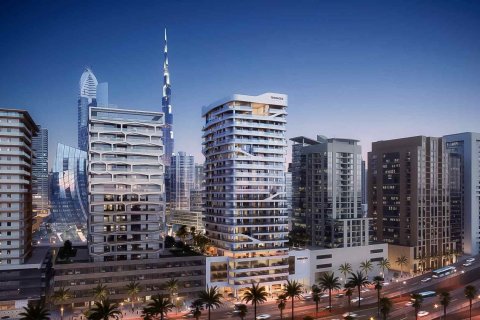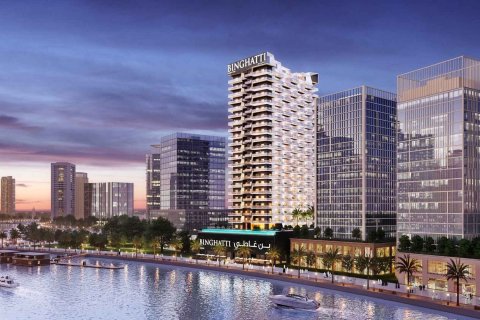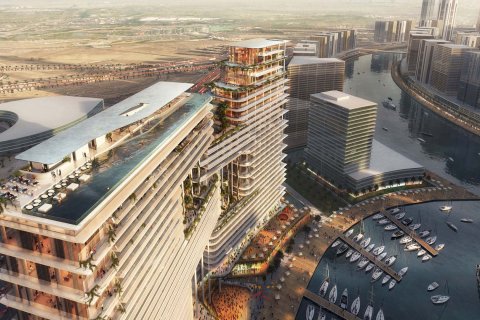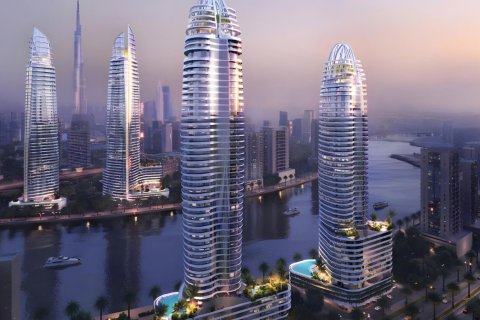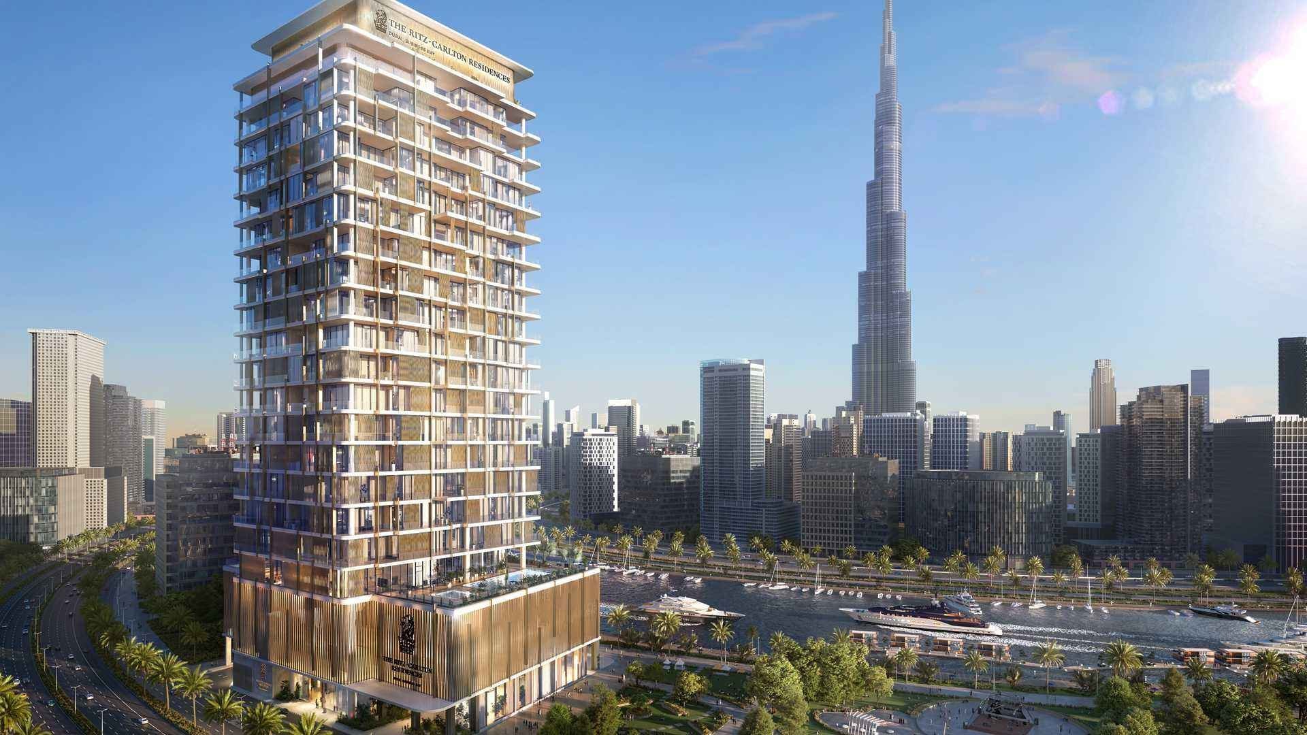
THE RITZ-CARLTON RESIDENCES BUSINESS BAY
min. $ 8 173 608
min. $ 57 370/m²
Delivery of the object
II quarter, 2025
Living space
min. 523.23 m²
Payment plan
50 / 50
Developer
Location
57MP+W42 - Business Bay - Dubai - UAE
Financial Centre
3000m
Burj Khalifa/Dubai Mall
2400m
Business Bay
2600m
Marble flooring
SPA center
Fitness room
Pilates and yoga room
Elevator
Cinema
Cafe
Conference hall
Features
Location
- Near public transportation
- Close to the city centre
- Close to the kindergarten
- Prestigious district
- Great location
- Close to river or promenade
- Near restaurants
- City view
- Panoramic view
- Street view
- River view
- Beautiful view
- Community view
Features
- Panoramic windows
- Panoramic glazing
- Bathroom furniture
- Balcony
- Terrace
- Marble flooring
- Finished
- Ready to move in
- Good quality
- New project
- Tap water
- Electricity
- Driveway to the land plot
Indoor facilities
- Children-friendly
- Cafe
- Conference hall
- Lobby in Building
- Cinema
- Recreation area
- Library
- SPA center
- Fitness room
- Pilates and yoga room
- Elevator
Outdoor features
- Barbecue area
- CCTV
- Security
- Children's playground
- Landscaped garden
- Landscaped green area
- Transport accessibility
- Social and commercial facilities
- Car park
- Concierge
- Swimming pool
- Common area with pool
Any questions?
What finishing options are there?
Is it possible to purchase an object remotely?
Is installment possible?
Which floors are apartments available for sale?
Are there any promotions or discounts?
Ask an expert
Parameters
City
Dubai
District
Business Bay
Address
57MP+W42 - Business Bay - Dubai - UAE
Type
Development
To sea
8.5 km
To city center
5.5 km
Completion date
II quarter 2025
ID
69866
Payment plan
50 / 50
Living space
523.23 m², max. 1203.19 m²
- m²
- sq. ft
Residential floor plans
4 bedrooms Apartment floor plan in THE RITZ-CARLTON RESIDENCES BUSINESS BAY No. 93525
Living space
523.23 m²
Bedrooms
4
Bathrooms
4
Price
$ 8 173 608
Floor plans as table
Installment plan
Stage
Payment (%)
Down Payment
On Booking Date
5%
1st to 4rd Installment
During Construction
45%
On Handover
100% Completion
50%
Map
Airport
10 km
City center
3 km
Beach
50 m
Hospital
2 km
Marina
400 m
Mall
1.2 km
College
3.5 km
Museum
1.4 km
Residential complex builder
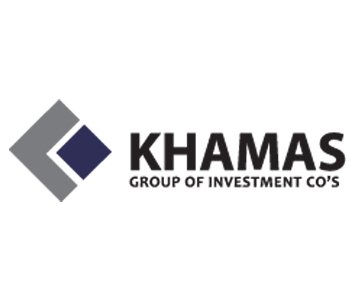
The Khamas Group is a remarkable success story in the UAE. One of the most respected enterprises; it has grown along with the developments in the Emirates. The Group is a leading stakeholder in construction and other...
Residential complex builder
Founded in
1985

Contact our team
Similar offers





