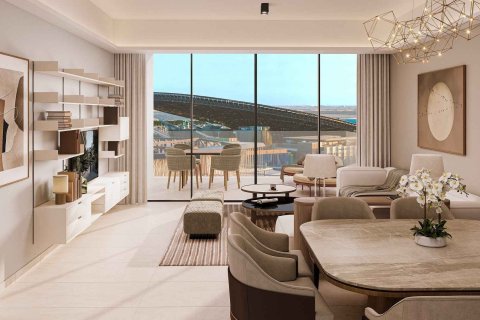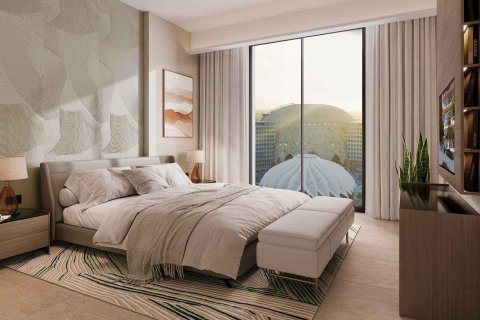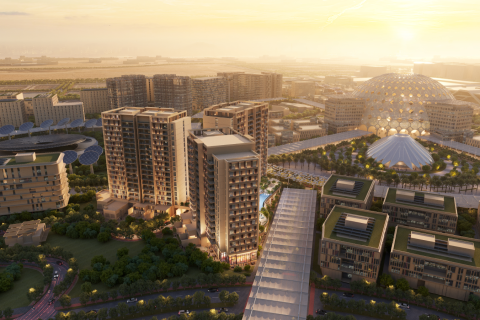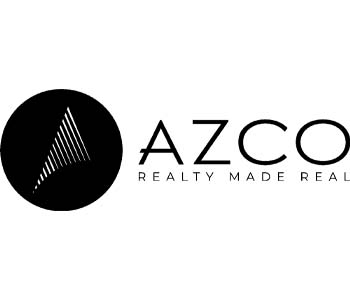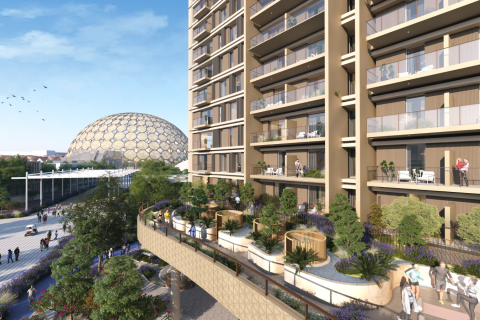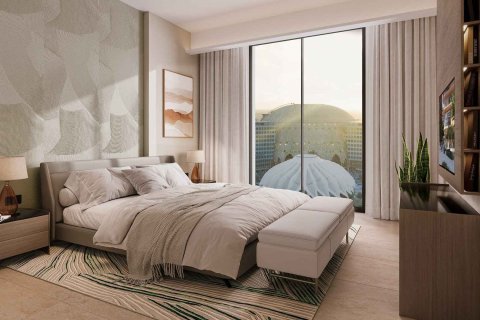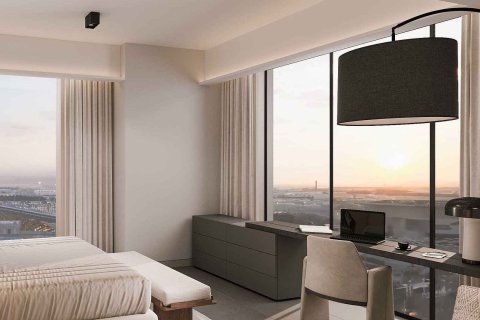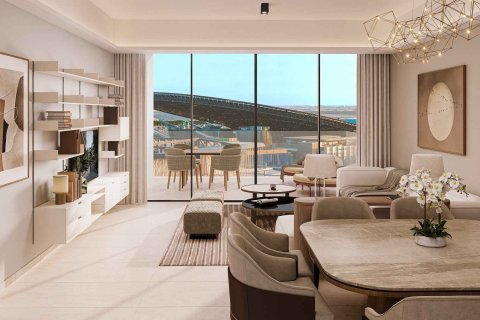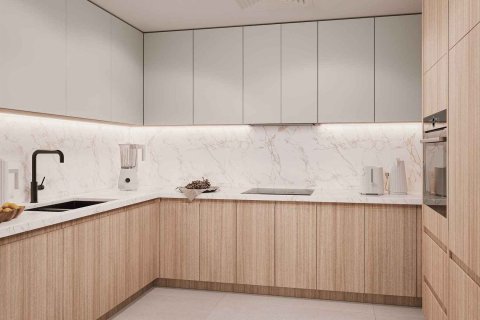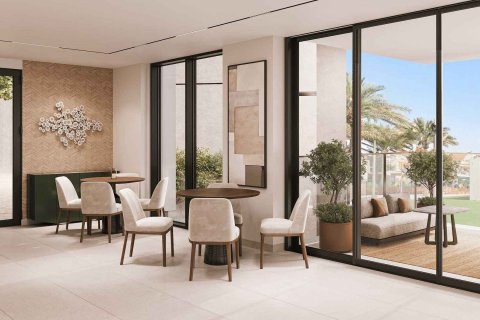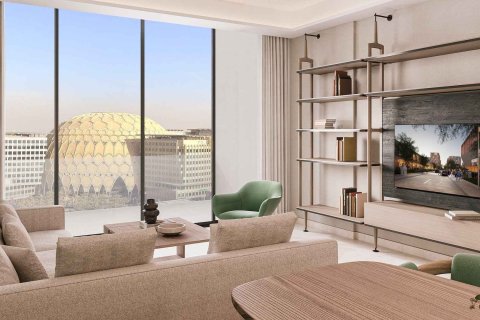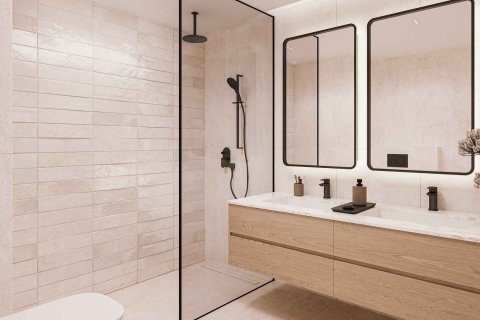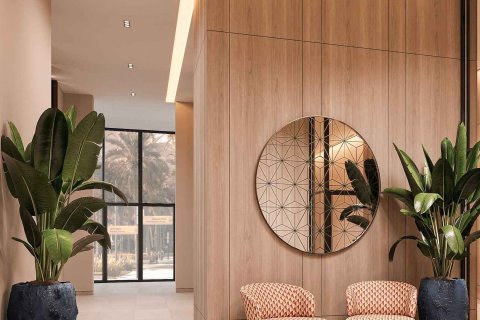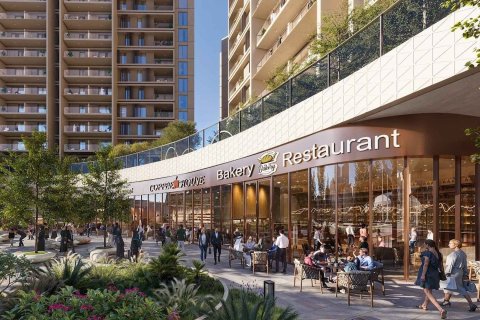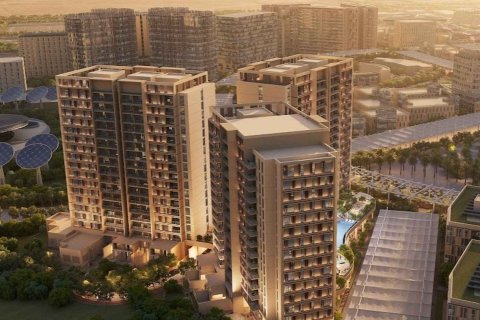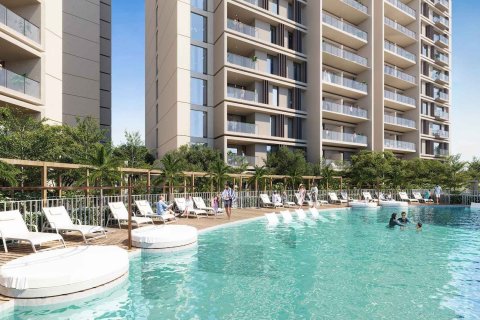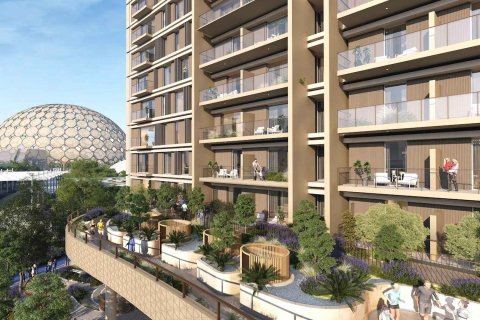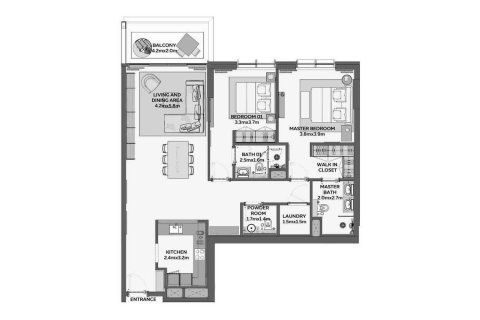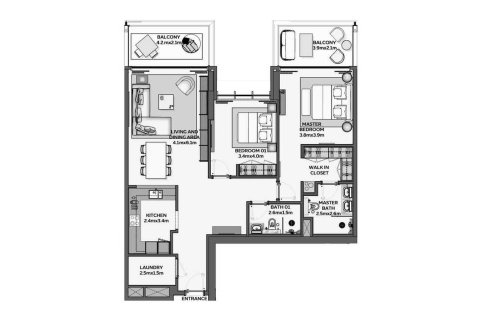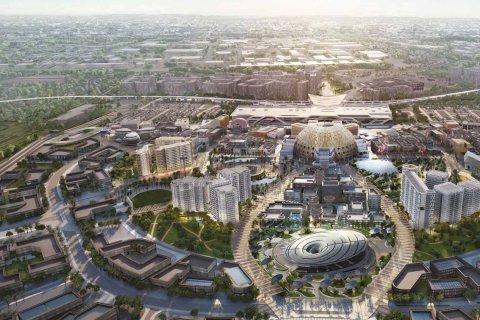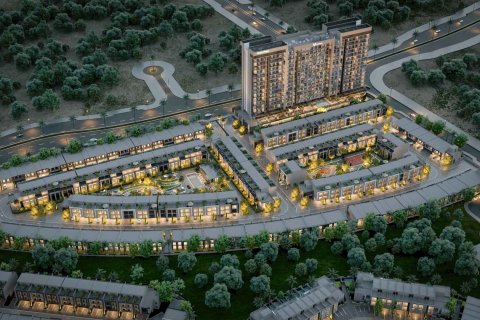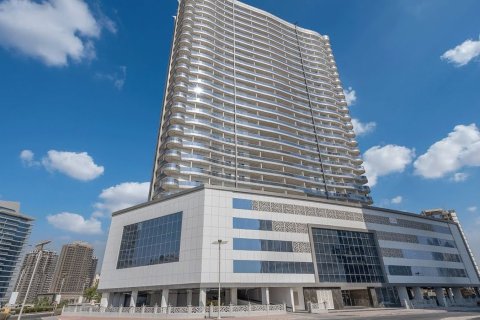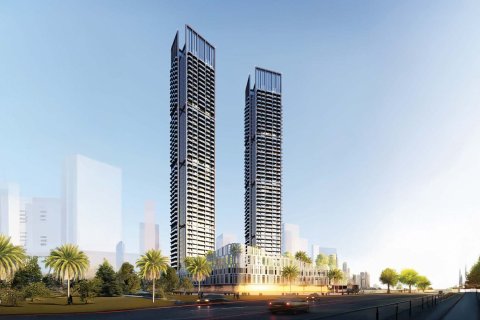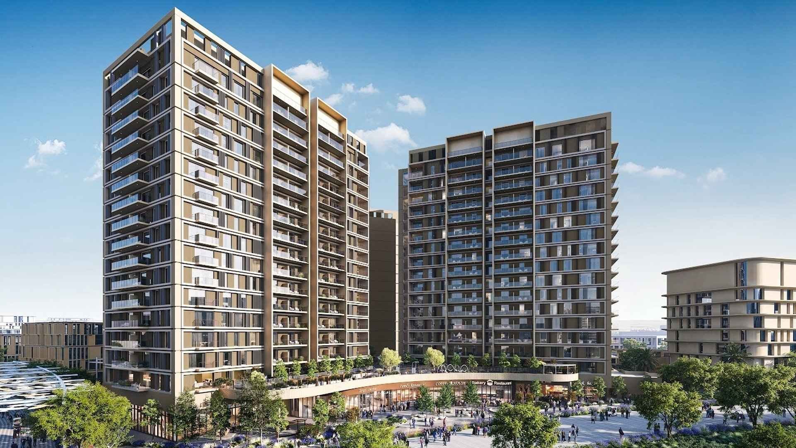
Sidr 1 Residences
min. $ 562 286
min. $ 22 595/m²
Delivery of the object
IV quarter, 2027
Living space
min. 91.39 m²
Payment plan
60 / 40
Developer
Location
Sidr 1 Residences - Expo City Dubai - Dubai - UAE
Expo 2020
800m
Al Furjan
7700m
Discovery Gardens
8300m
Direct line to the security
All appliances
Barbecue area on the terrace
Internet
Satellite television
Fitness room
Elevator
Restaurant
Features
Location
- Near public transportation
- Close to shopping malls
- Close to schools
- Prestigious district
- Environmentally pristine area
- Great location
- Panoramic view
- Beautiful view
- Community view
Features
- Direct line to the security
- Alarm system
- Panoramic windows
- Balcony
- Internet
- Satellite television
- All appliances
- Barbecue area on the terrace
- Built in Kitchen Appliances
- Furnished
- Flooring
- Finished
- Upgraded interior
- Premium class
- Tap water
- Electricity
- Gas
- Driveway to the land plot
- Construction permit
Outdoor features
- Landscaped green area
- Transport accessibility
- Social and commercial facilities
- Backyard
- Pets allowed
- Swimming pool
Any questions?
What finishing options are there?
Is it possible to purchase an object remotely?
Is installment possible?
Which floors are apartments available for sale?
Are there any promotions or discounts?
Ask an expert
Parameters
City
Dubai
Address
Sidr 1 Residences - Expo City Dubai - Dubai - UAE
Type
Development
To sea
10.5 km
From agencies
2 properties
To city center
29.5 km
Completion date
IV quarter 2027
ID
70442
Payment plan
60 / 40
Rooms
1, 2
Living space
91.39 m², max. 133 m²
- m²
- sq. ft
Properties list
Sort by
-
1 bedroom Apartment in Sidr 1 Residences Dubai, UAE No. 98028
Great Prices | 2yrs Post Payment | Free Commission Details -
2 bedrooms Apartment in Sidr 1 Residences Dubai, UAE No. 98027
70/30 | No Commision | 2yrs Post Handover Details
Residential floor plans
2 bedrooms Apartment floor plan in Sidr 1 Residences No. 93368
Living space
127.99 m²
Bedrooms
2
Bathrooms
2
Price
$ 704 697
Number of flats
1
Installment plan
Stage
Payment (%)
Down Payment
On Booking Date
10%
1st to 9rd Installment
During Construction
50%
On Handover
100% Completion
10%
After transfer
1st to 4rd Installment
30%
Map
Airport
8 km
City center
29.5 km
Beach
10.5 km
Hospital
5 km
Marina
11 km
Mall
250 m
College
12 km
Museum
13.5 km
Residential complex builder
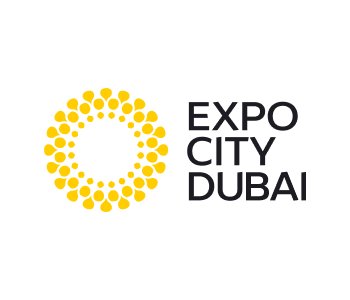
Ongoing projects
Total
Contact our team
Similar offers





