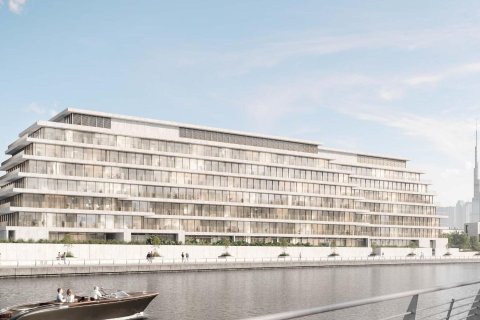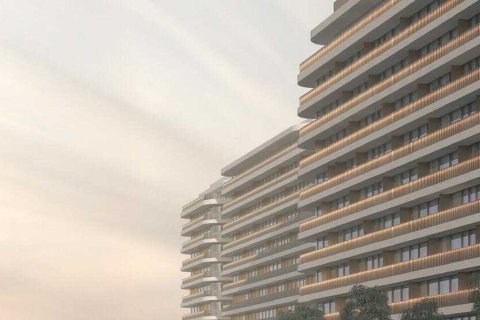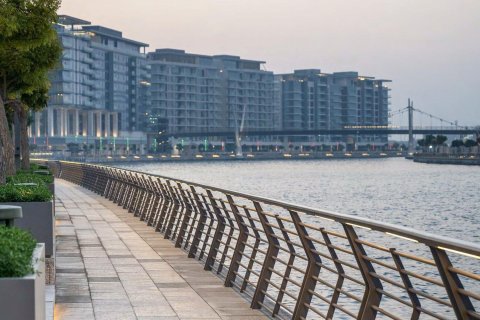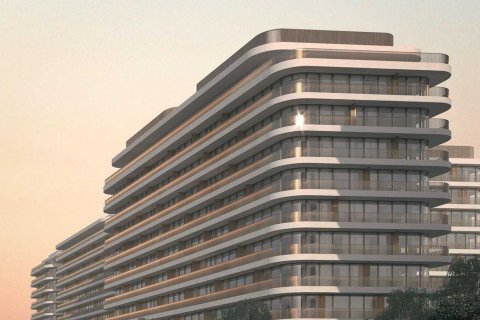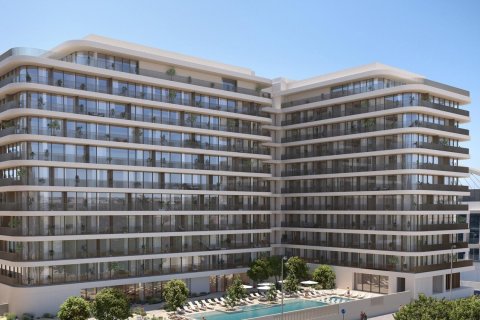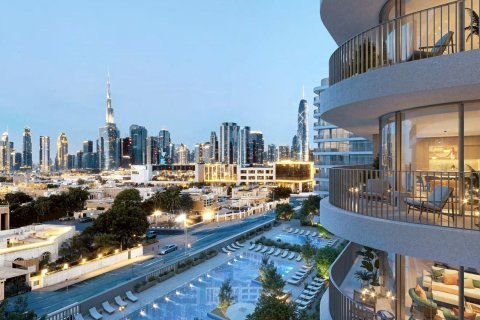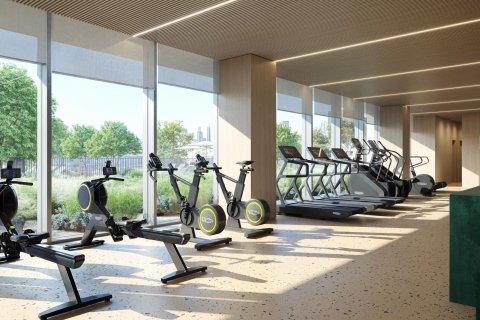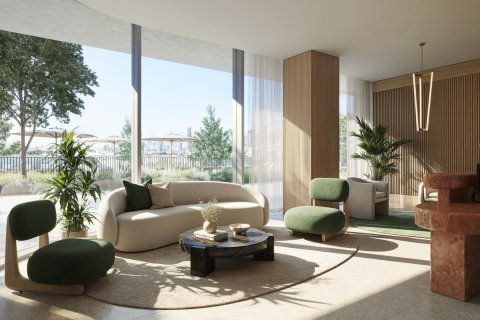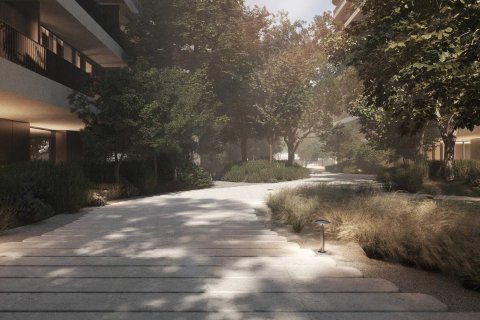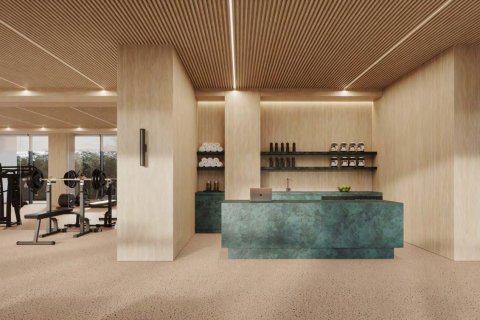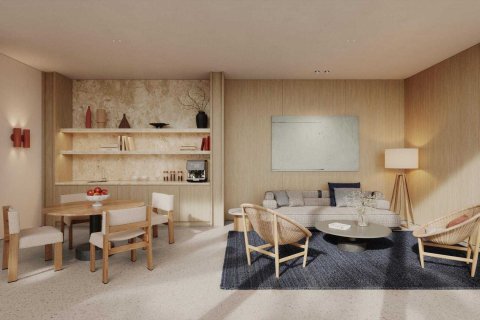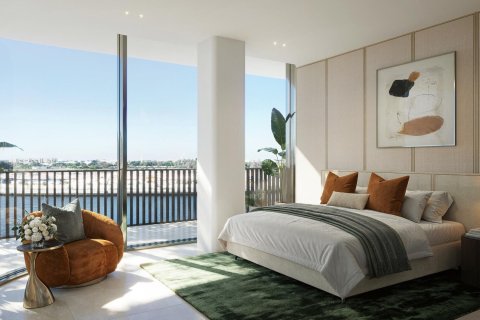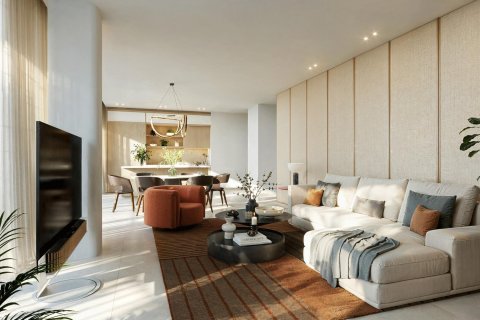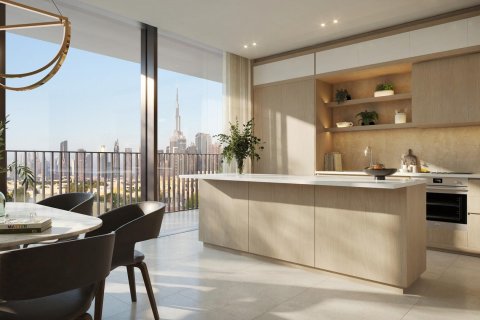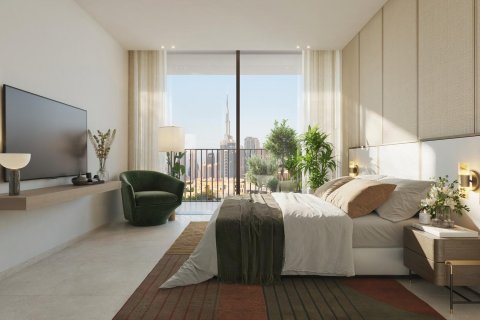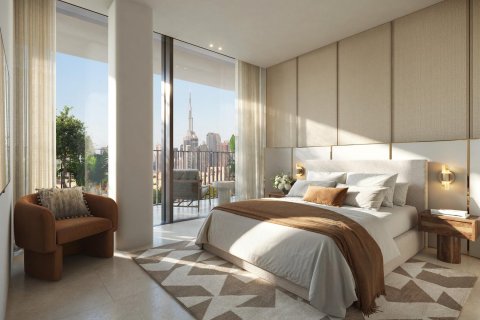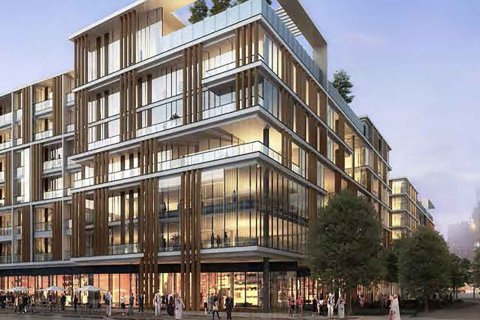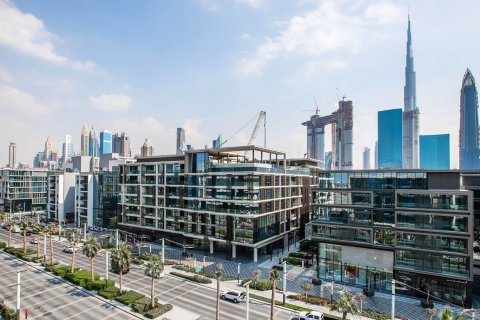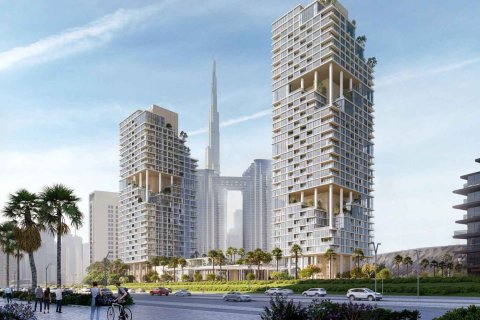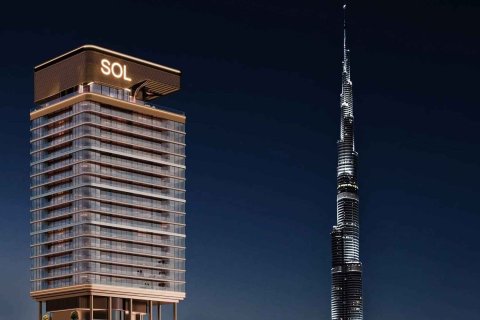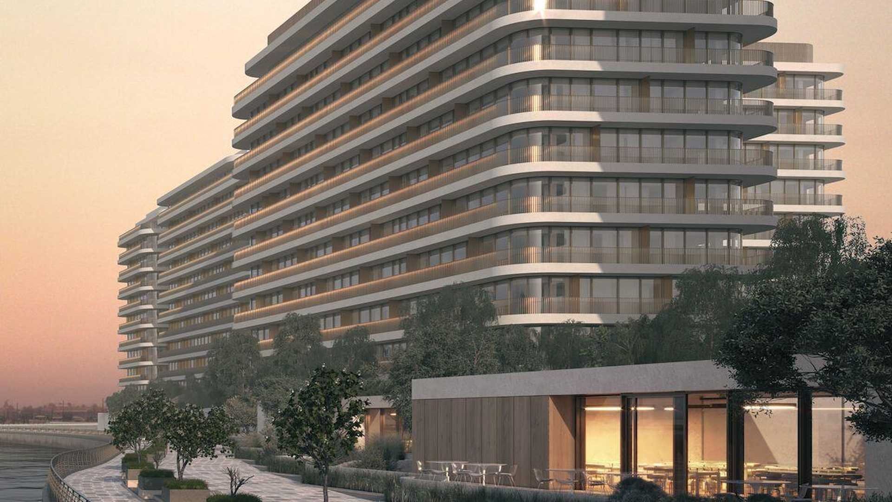
EDEN HOUSE THE PARK
min. $ 940 902
min. $ 40 292/m²
Delivery of the object
I quarter, 2027
Living space
min. 85.76 m²
Payment plan
40 / 60
Developer
Location
Eden House The Park - Al Wasl - Dubai - UAE
Business Bay
1200m
Burj Khalifa/Dubai Mall
2500m
Financial Centre
3700m
Wi-Fi
SPA center
Fitness room
Hobby room
Restaurant
Cafe
Children's playroom
Medical care 24/7
Features
Location
- Close to the beach
- Near public transportation
- Close to shopping malls
- Prestigious district
- Environmentally pristine area
- Direct access to the beach
- Sea nearby
- Near restaurants
- Near Hospital
- First sea line
- Sea view
- Panoramic view
- Beautiful view
Features
- Panoramic windows
- Balcony
- Terrace
- Wi-Fi
- Cable ready
- Fully fitted kitchen
- Kitchen Appliances
- Furnished
- Finished
- Luxury real estate
- Premium class
Indoor facilities
- Children's playroom
- Children-friendly
- Restaurant
- Cafe
- Bar
- Healthcare facilities
- Medical care 24/7
- Lobby in Building
- Hobby room
- Recreation room
- Recreation area
- SPA center
- Fitness room
- Private Gym
Outdoor features
- Barbecue area
- CCTV
- Security
- Children's playground
- Children's pool
- Kids Club
- Landscaped green area
- Transport accessibility
- Fresh sea air
- No industry facilities
- Social and commercial facilities
- Community garden
- Car park
- Concierge
- Equipped beach
- Promenade with amenities
- Footpaths
- Well-developed facilities
- Swimming pool
- Common area with pool
Any questions?
What finishing options are there?
Is it possible to purchase an object remotely?
Is installment possible?
Which floors are apartments available for sale?
Are there any promotions or discounts?
Ask an expert
Parameters
City
Dubai
District
Al Wasl
Address
Eden House The Park - Al Wasl - Dubai - UAE
Type
Development
To sea
50 m
To city center
2.8 km
Completion date
I quarter 2027
ID
70445
Payment plan
40 / 60
Living space
85.76 m², max. 1019.59 m²
- m²
- sq. ft
Residential floor plans
1 bedroom Apartment floor plan in EDEN HOUSE THE PARK No. 93168
Living space
85.76 m²
Bedrooms
1
Bathrooms
1
Price
$ 940 899
Floor plans as table
Layouts
Bedrooms
Type
Living space
Price
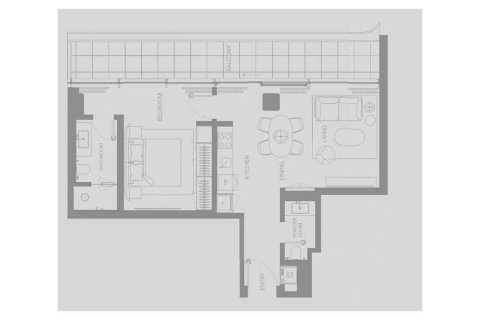
Bedrooms
1
Type
Apartment
Living space
85.76 m²
Price
$ 940 899
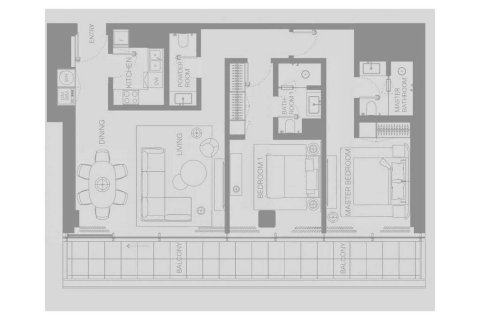
Bedrooms
2
Type
Apartment
Living space
127.95 m²
Price
$ 1 332 217
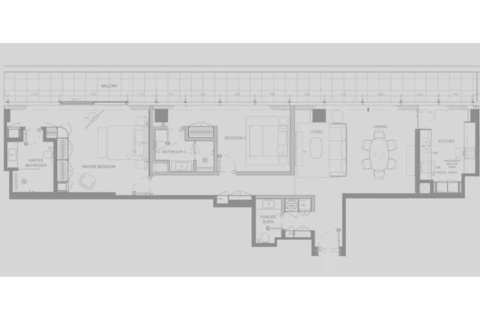
Bedrooms
2
Type
Apartment
Living space
179.42 m²
Price
$ 1 929 943
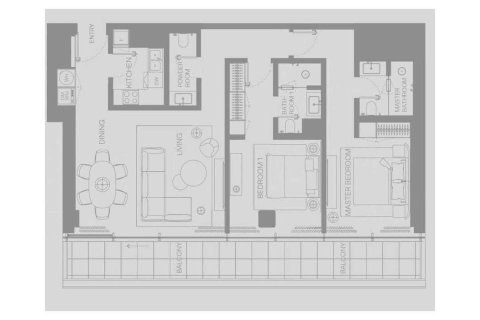
Bedrooms
2
Type
Apartment
Living space
181.56 m²
Price
$ 1 934 285
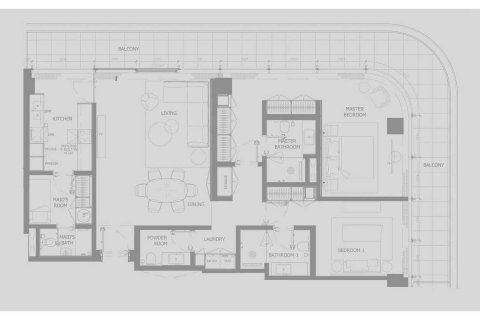
Bedrooms
2
Type
Apartment
Living space
181.56 m²
Price
$ 1 934 285
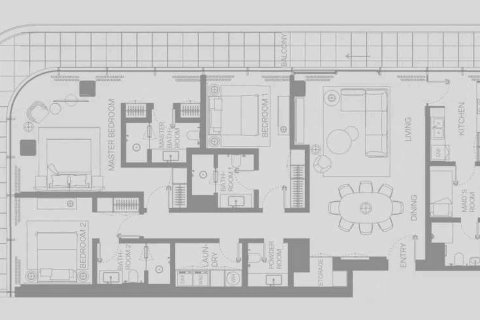
Bedrooms
3
Type
Apartment
Living space
217.76 m²
Price
$ 2 232 108
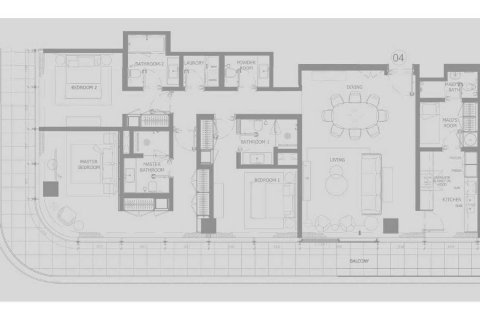
Bedrooms
3
Type
Apartment
Living space
222.13 m²
Price
$ 2 910 834
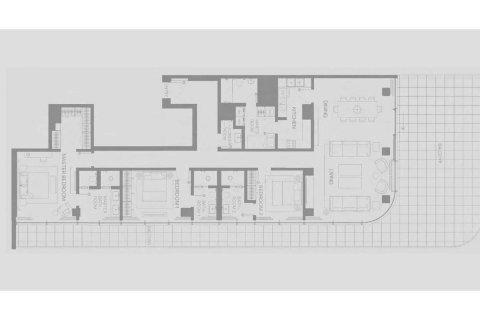
Bedrooms
3
Type
Apartment
Living space
383.62 m²
Price
$ 5 125 184
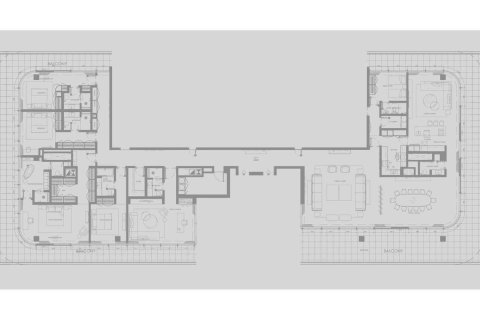
Bedrooms
4
Type
Penthouse
Living space
1019.59 m²
Price
$ 11 757 618
Installment plan
Stage
Payment (%)
Down Payment
On Booking Date
10%
1st to 2rd Installment
During Construction
30%
On Handover
100% Completion
60%
Map
Airport
13 km
City center
2.8 km
Beach
50 m
Hospital
1.5 km
Marina
300 m
Mall
3.5 km
College
5.5 km
Museum
3.5 km
Residential complex builder

Residential complex builder
Founded in
2007

Contact our team
Similar offers





