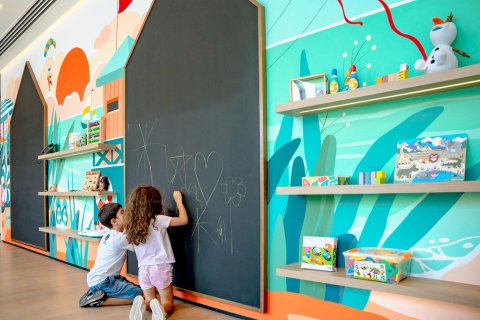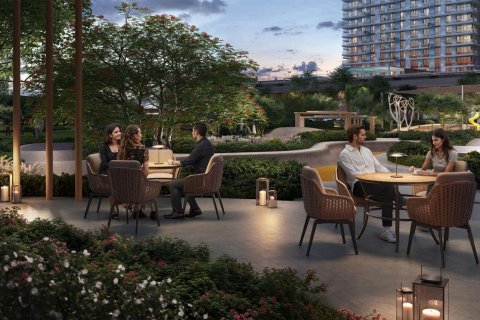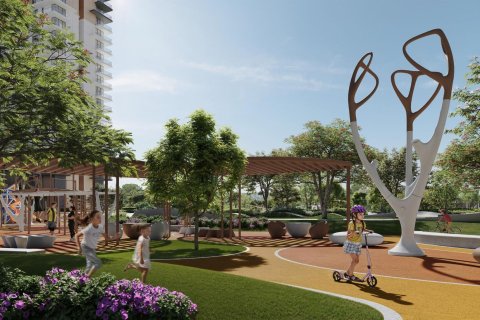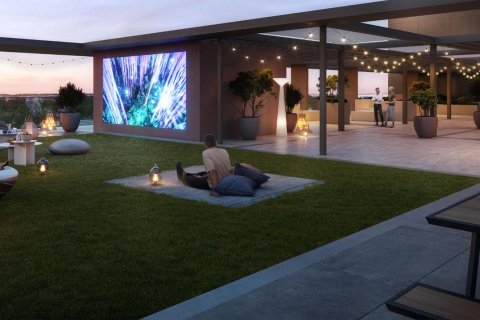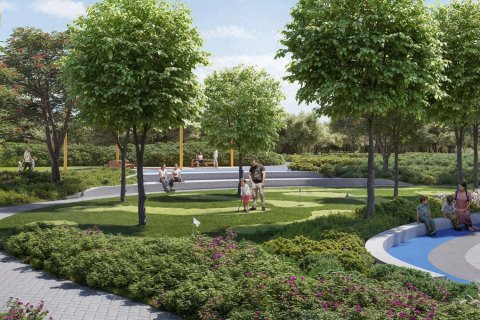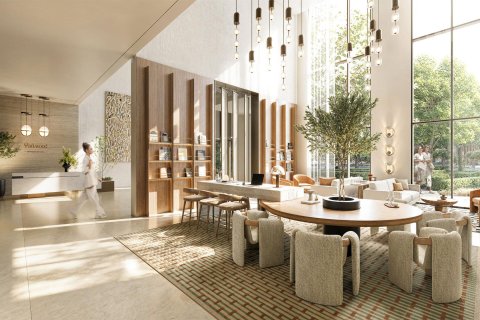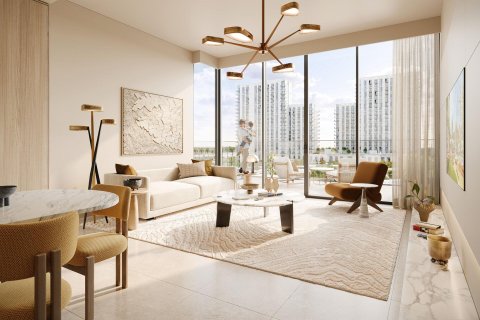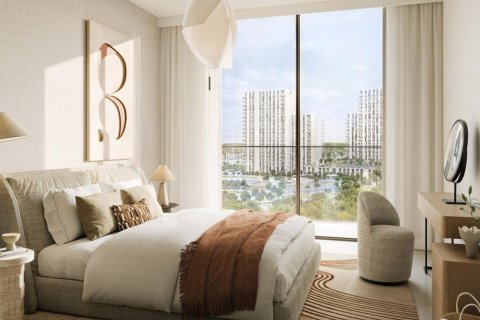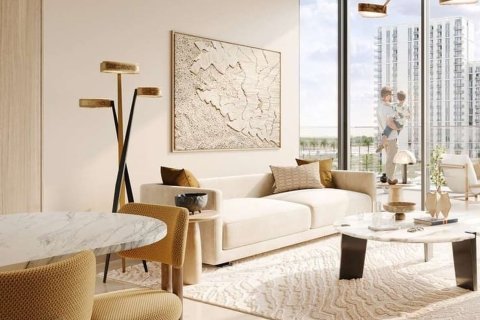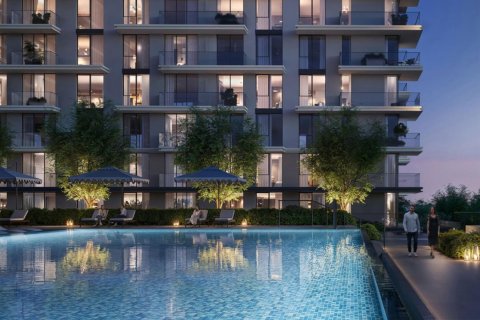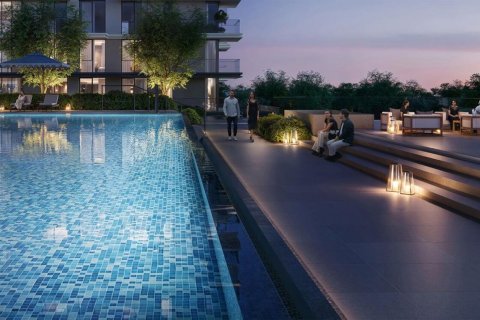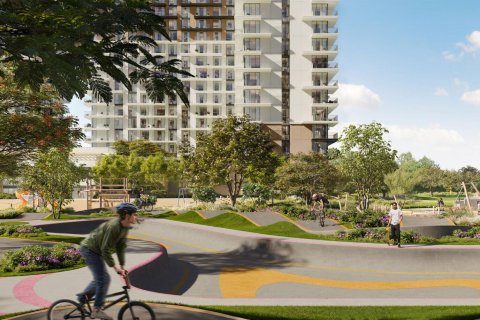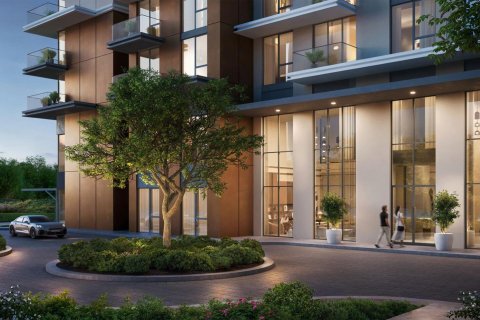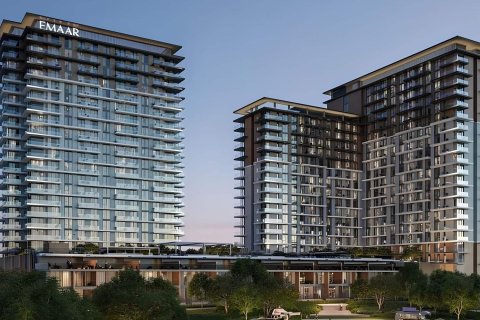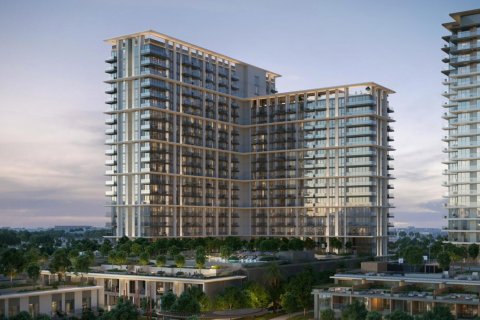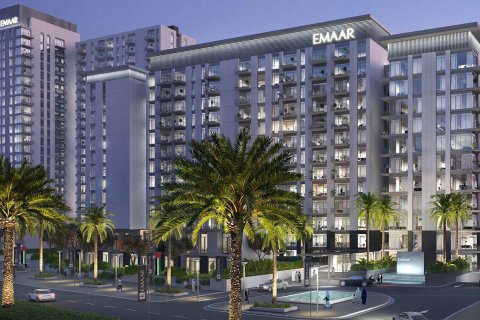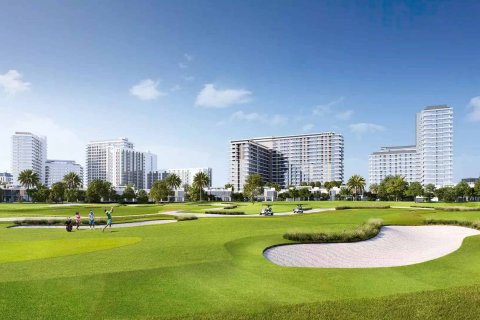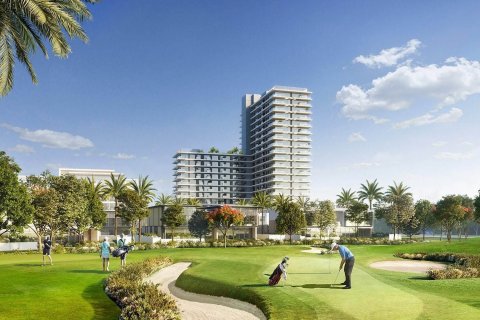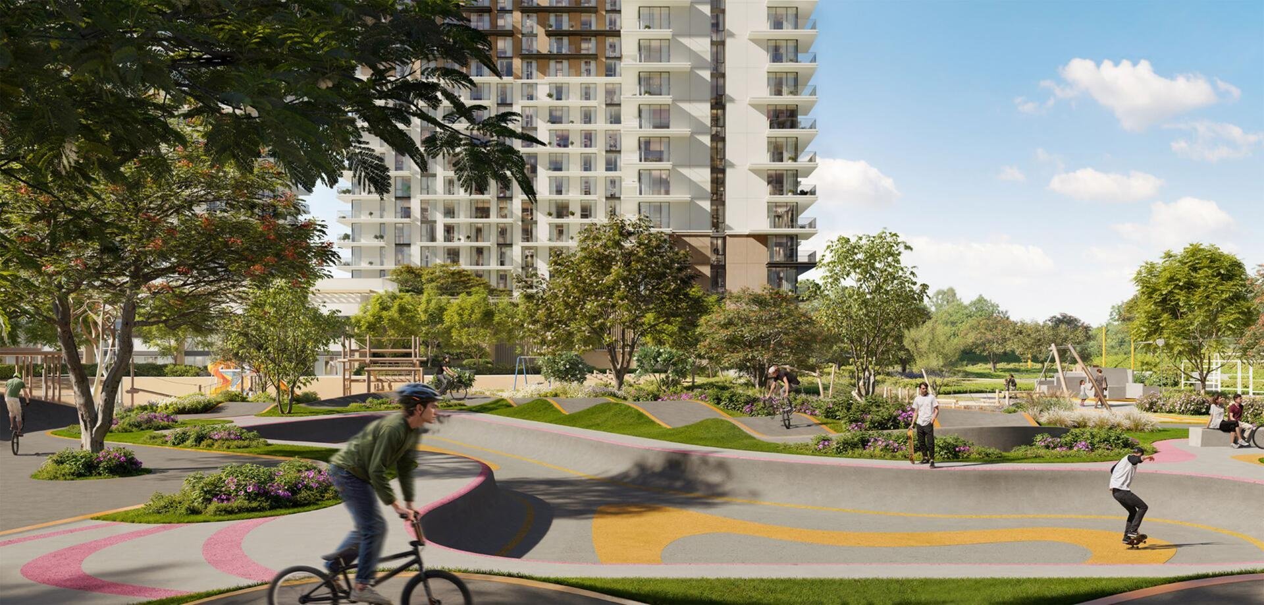
Parkwood
min. $ 467 498
min. $ 24 253/m²
Delivery of the object
I quarter, 2029
Living space
min. 70.79 m²
Payment plan
20 / 80
Developer
Location
4782+5RX - Dubai - UAE
Mashreq (formerly Sharaf DG)
6000m
Mall of the Emirates
5000m
Umm Al Sheif (formerly First Abu Dhabi Bank)
4500m
Close to the beach
Near public transportation
Close to shopping malls
Close to the city centre
Close to the airport
Close to schools
Near restaurants
Near Hospital
Features
Location
- Close to the beach
- Near public transportation
- Close to shopping malls
- Close to the city centre
- Close to the airport
- Close to schools
- Near restaurants
- Near Hospital
- City view
Features
- Balcony
- Terrace
- Recreation room
Indoor facilities
- Children's playroom
- Kindergarten
- Recreation room
- Recreation area
Outdoor features
- Gated community
- Security
- Swimming pool
Any questions?
What finishing options are there?
Is it possible to purchase an object remotely?
Is installment possible?
Which floors are apartments available for sale?
Are there any promotions or discounts?
Ask an expert
Parameters
City
Dubai
District
Dubai Hills Estate
Address
4782+5RX - Dubai - UAE
Type
Development
To sea
17 km
From agencies
3 properties
To city center
15 km
Completion date
I quarter 2029
ID
70588
Payment plan
20 / 80
Rooms
2, 3
Living space
70.79 m², max. 167.97 m²
- m²
- sq. ft
Properties list
Sort by
-
2 bedrooms Apartment in Parkwood Dubai Hills, UAE No. 61863
Navani Properties presents Parkwood – a new benchmark in elevated living, where breathtaking views of the Dubai skyline meet the tranquility of nature. Seamlessly blending modern design with lush... Details -
3 bedrooms Apartment in Parkwood Dubai Hills, UAE No. 61865
Navani Properties presents Parkwood – a new benchmark in elevated living, where breathtaking views of the Dubai skyline meet the tranquility of nature. Seamlessly blending modern design with lush... Details -
3 bedrooms Apartment in Parkwood Dubai Hills, UAE No. 61864
Navani Properties presents Parkwood – a new benchmark in elevated living, where breathtaking views of the Dubai skyline meet the tranquility of nature. Seamlessly blending modern design with lush... Details
Residential floor plans
1 bedroom Apartment floor plan in Parkwood No. 94571
Living space
70.79 m²
Bedrooms
1
Bathrooms
1
Price
$ 467 498
Floor plans as table
Layouts
Bedrooms
Type
Living space
Price
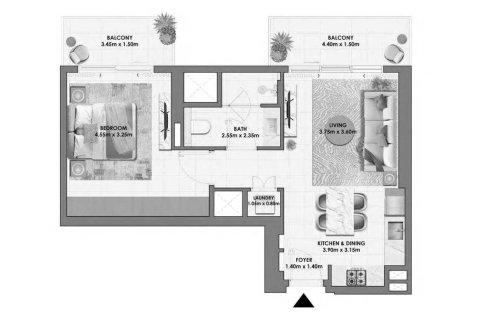
Bedrooms
1
Type
Apartment
Living space
70.79 m²
Price
$ 467 498
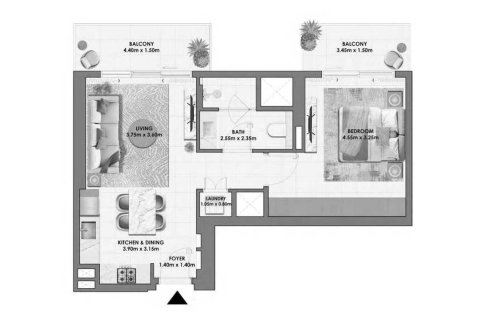
Bedrooms
1
Type
Apartment
Living space
70.98 m²
Price
$ 467 771
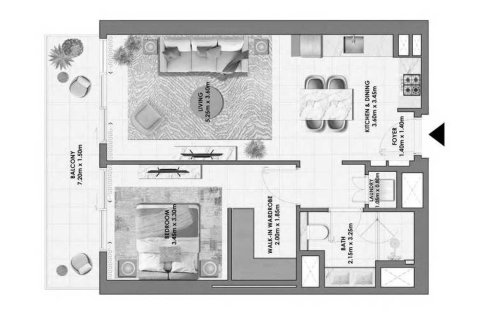
Bedrooms
1
Type
Apartment
Living space
76.55 m²
Price
$ 508 615
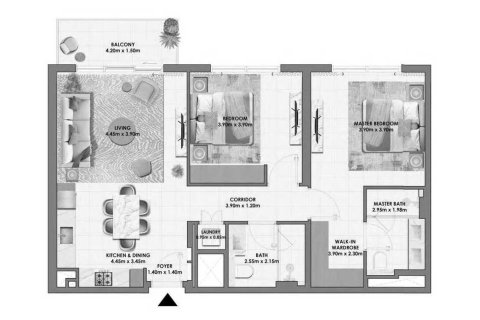
Bedrooms
2
Type
Apartment
Living space
99.5 m²
Price
$ 755 586
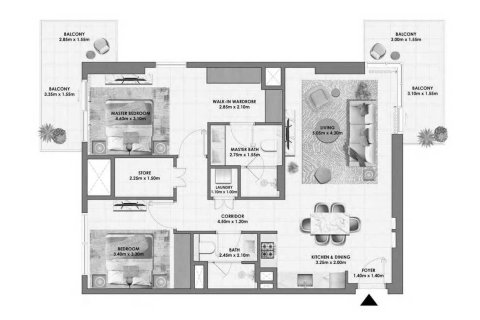
Bedrooms
2
Type
Apartment
Living space
121.7 m²
Price
$ 860 691
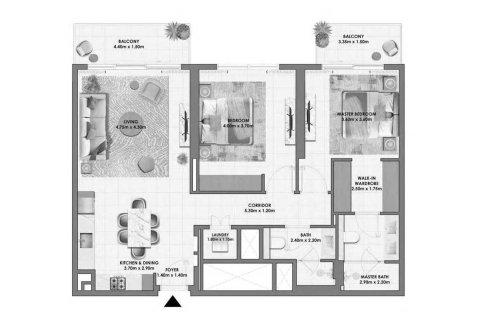
Bedrooms
2
Type
Apartment
Living space
114.55 m²
Price
$ 875 667
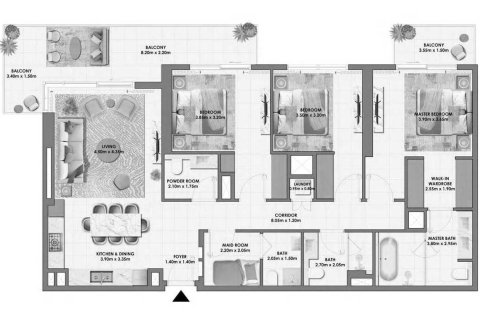
Bedrooms
3
Type
Apartment
Living space
167.78 m²
Price
$ 1 193 162
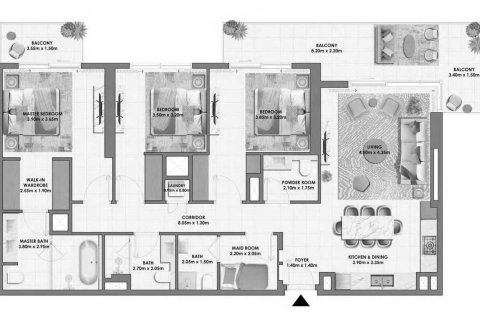
Bedrooms
3
Type
Apartment
Living space
167.97 m²
Price
$ 1 196 430
Installment plan
Stage
Payment (%)
Down Payment
On Booking Date
20%
1st to 7rd Installment
During Construction
60%
On Handover
100% Completion
20%
Map
Airport
22 km
City center
15 km
Beach
17 km
Hospital
5 km
Marina
20 km
Mall
2 km
College
1000 m
Museum
18 km
Residential complex builder

Residential complex builder
Founded in
1997

Contact our team
Similar offers









