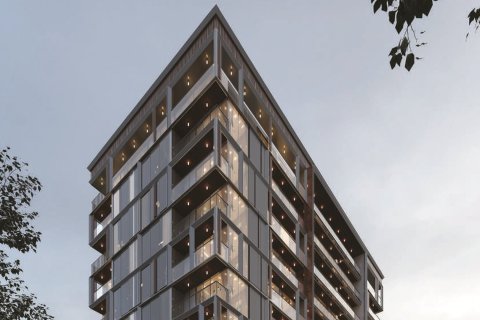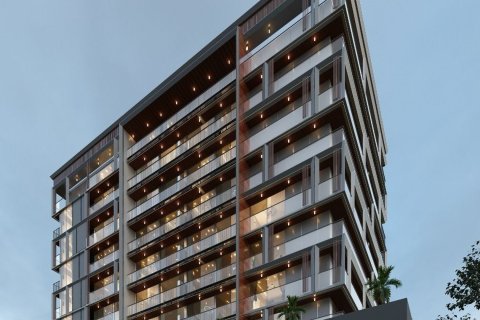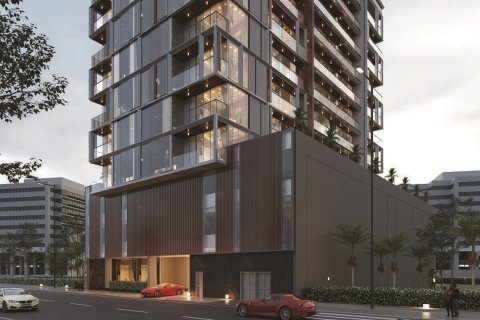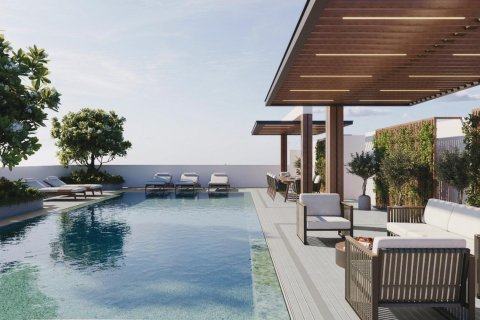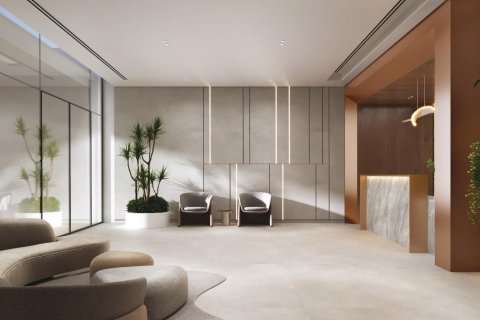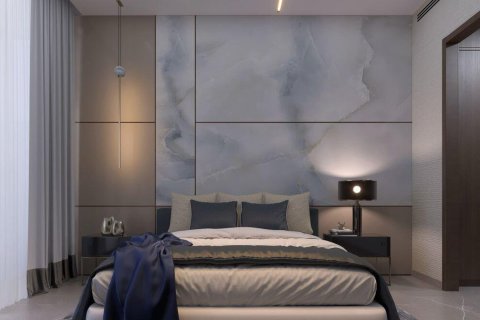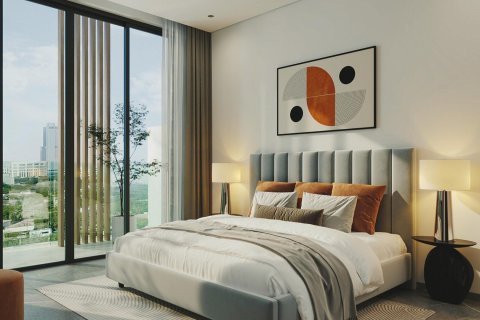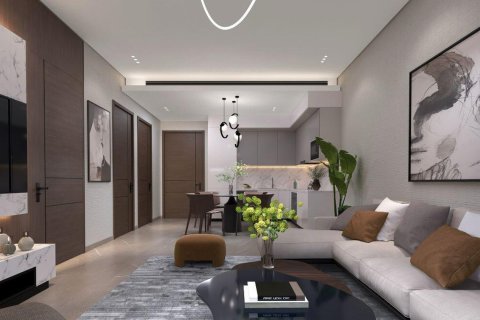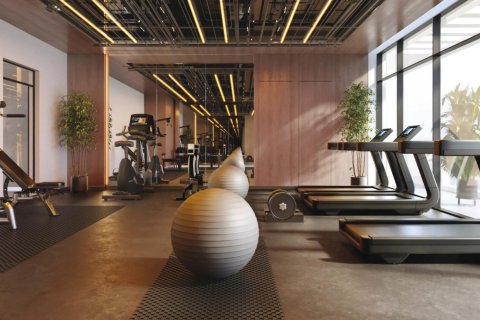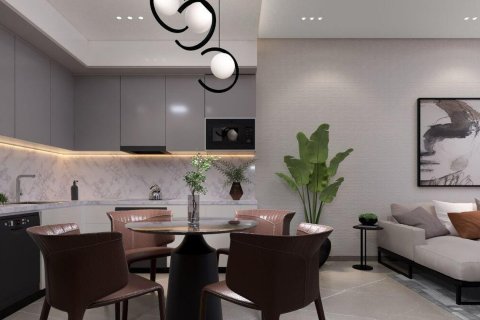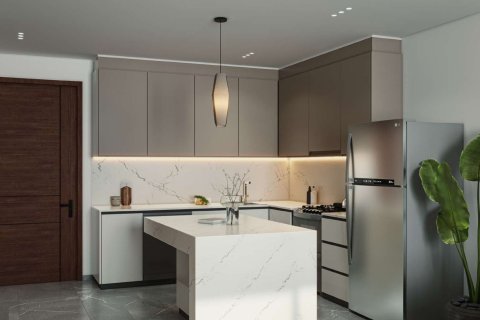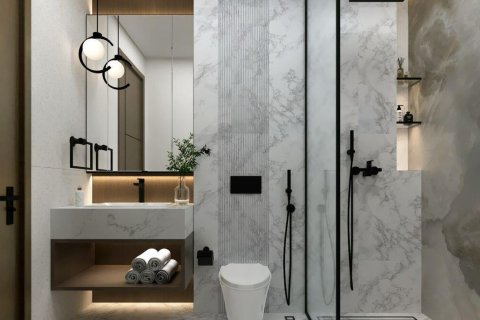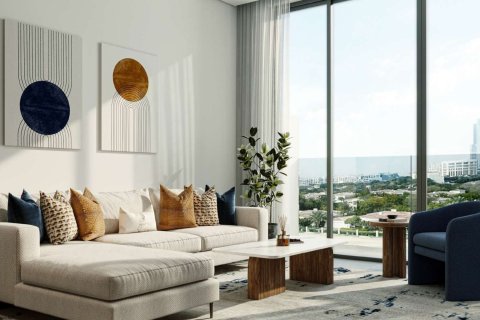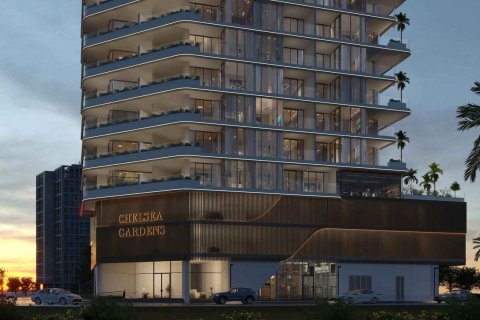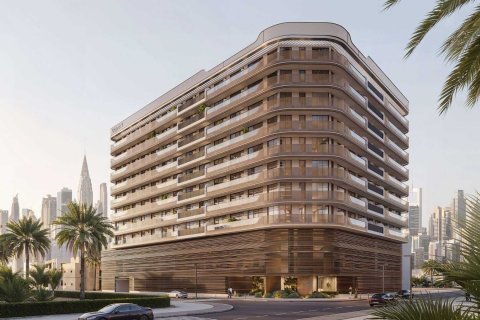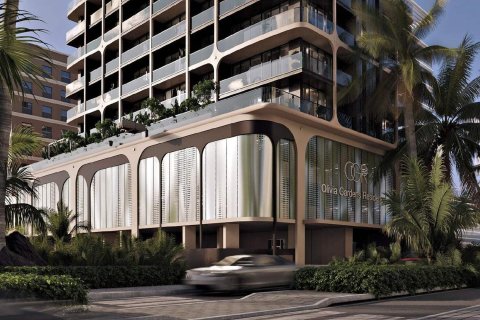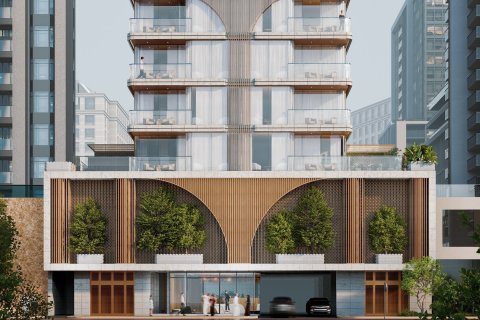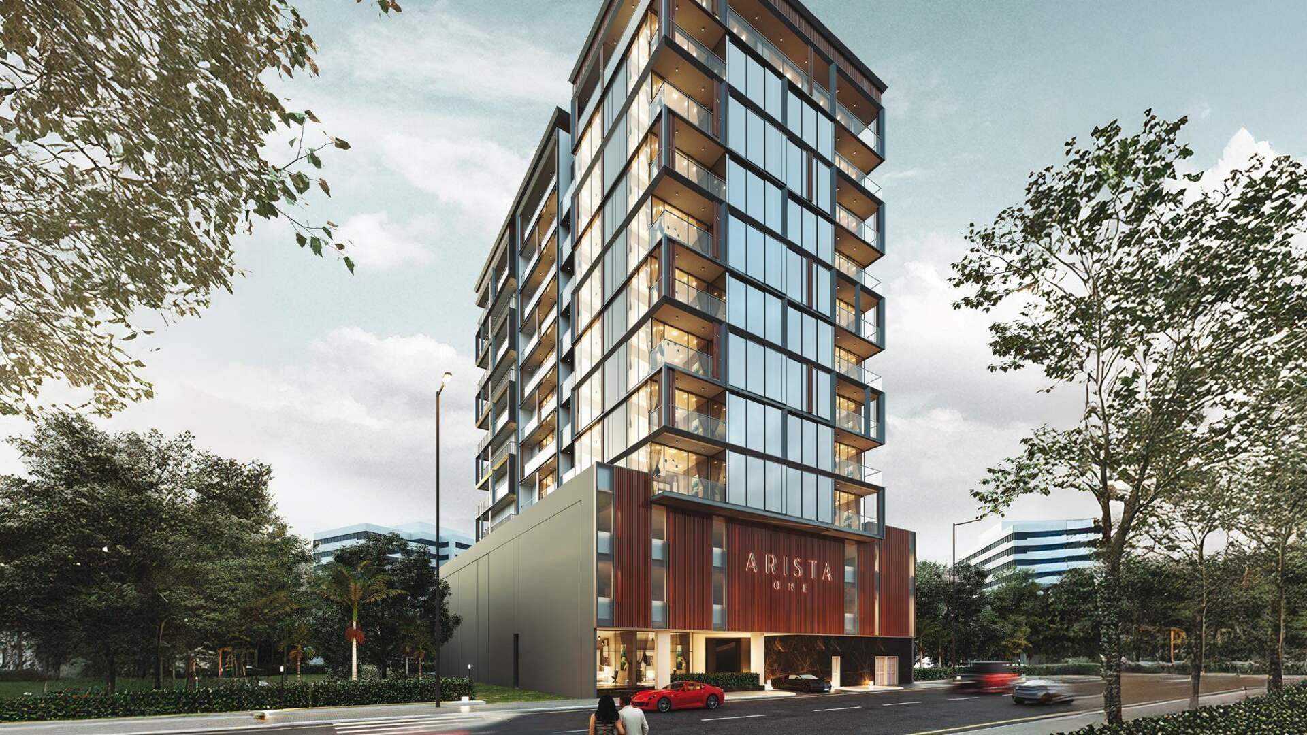
Arista One
min. $ 391 686
min. $ 20 981/m²
Delivery of the object
II quarter, 2025
Living space
min. 68.56 m²
Payment plan
20 / 80
Developer
Location
85 18A St - Al Satwa - Dubai - UAE
Financial Centre
1600m
Emirates Towers
900m
World Trade Centre
800m
Direct line to the security
Air Conditioners
Medical care 24/7
Recreation area
Bar
Near public transportation
Close to shopping malls
Balcony
Features
Location
- Near public transportation
- Close to shopping malls
- Prestigious district
- Environmentally pristine area
- Great location
- City view
- Beautiful view
- Community view
Features
- Direct line to the security
- Alarm system
- Panoramic windows
- Balcony
- Air Conditioners
- Fully fitted kitchen
- Furnished
- Flooring
- Finished
- Upgraded interior
- Premium class
- New project
Indoor facilities
- Bar
- Medical care 24/7
- Recreation area
- Private Gym
Outdoor features
- Landscaped green area
- No industry facilities
- Social and commercial facilities
Any questions?
What finishing options are there?
Is it possible to purchase an object remotely?
Is installment possible?
Which floors are apartments available for sale?
Are there any promotions or discounts?
Ask an expert
Parameters
City
Dubai
District
Al Satwa
Address
85 18A St - Al Satwa - Dubai - UAE
Type
Development
To sea
2 km
To city center
2.4 km
Completion date
II quarter 2025
ID
72267
Payment plan
20 / 80
Living space
68.56 m², max. 238.95 m²
- m²
- sq. ft
Residential floor plans
1 bedroom Apartment floor plan in Arista One No. 94547
Living space
68.56 m²
Bedrooms
1
Bathrooms
1
Price
$ 391 686
Floor plans as table
Layouts
Bedrooms
Type
Living space
Price
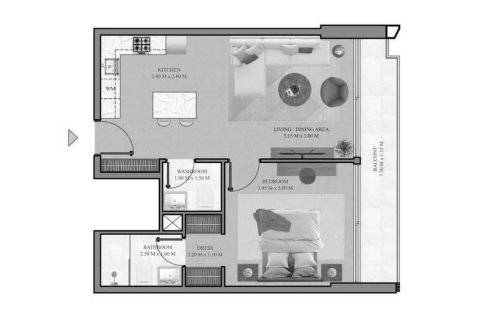
Bedrooms
1
Type
Apartment
Living space
68.56 m²
Price
$ 391 686
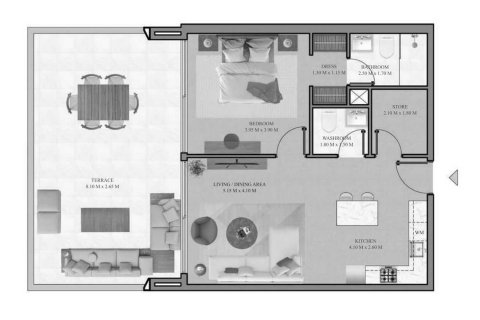
Bedrooms
1
Type
Apartment
Living space
107.12 m²
Price
$ 502 003
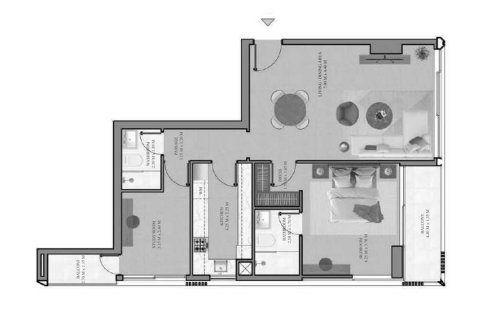
Bedrooms
1
Type
Apartment
Living space
97.64 m²
Price
$ 536 682
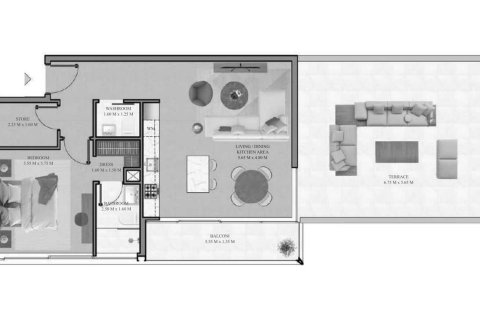
Bedrooms
1
Type
Apartment
Living space
117.15 m²
Price
$ 540 746
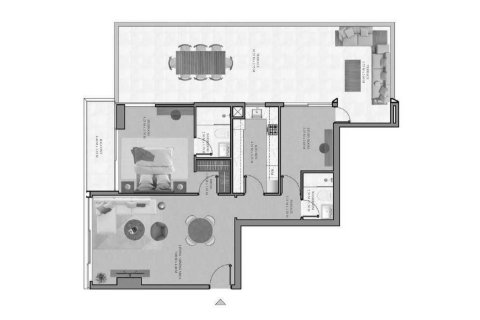
Bedrooms
1
Type
Apartment
Living space
150.22 m²
Price
$ 667 544
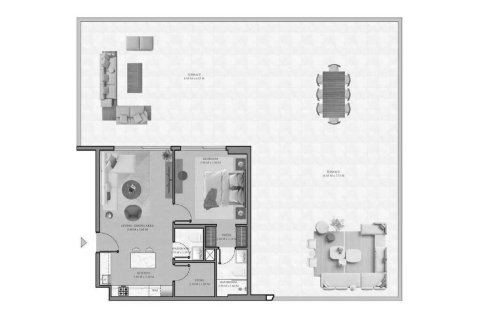
Bedrooms
1
Type
Apartment
Living space
238.95 m²
Price
$ 779 621
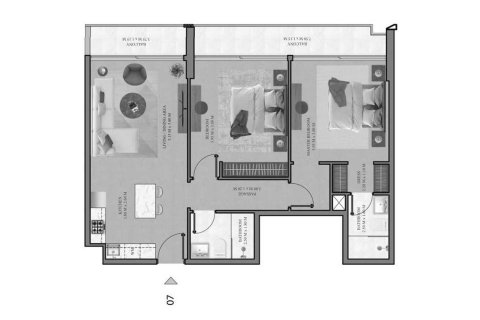
Bedrooms
2
Type
Apartment
Living space
100.99 m²
Price
$ 604 819
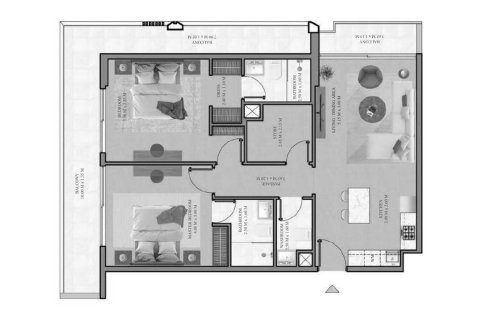
Bedrooms
2
Type
Apartment
Living space
121.61 m²
Price
$ 689 789
Installment plan
Stage
Payment (%)
Down Payment
On Booking Date
10%
1st Installment
During Construction
10%
On Handover
100% Completion
80%
Map
Airport
8.5 km
City center
2.4 km
Beach
2 km
Hospital
3 km
Marina
2.5 km
Mall
3 km
College
1000 m
Museum
3 km
Residential complex builder
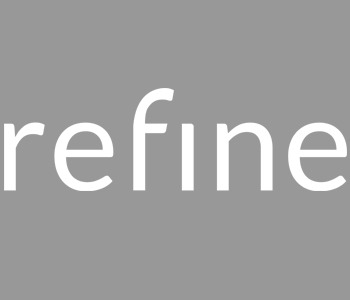
Ongoing projects
Total
With a passion in engineering and obsession in quality, Refine works with its partners to deliver seamless and superior products.
Contact our team
Similar offers





