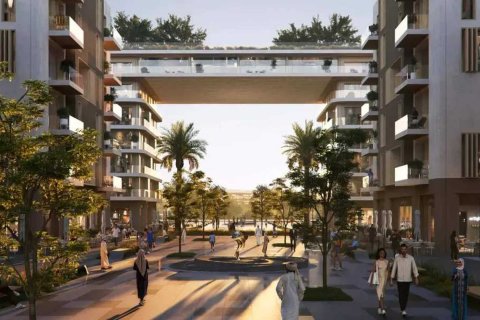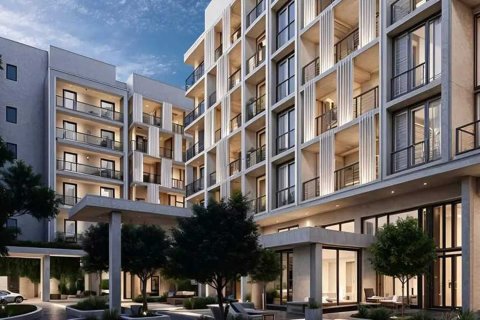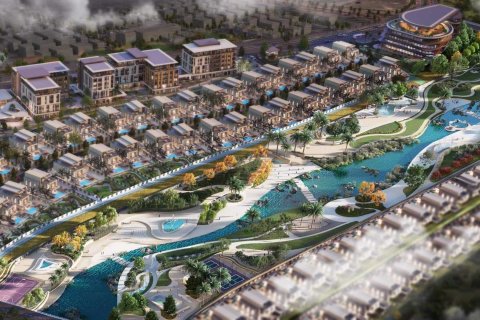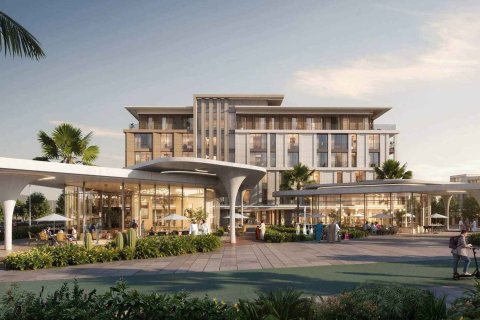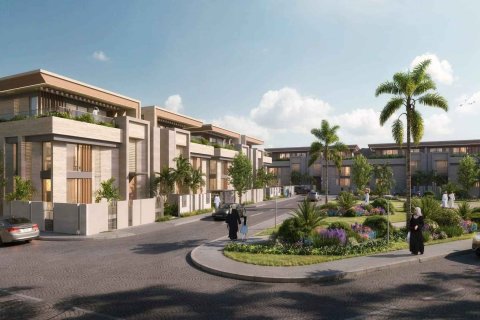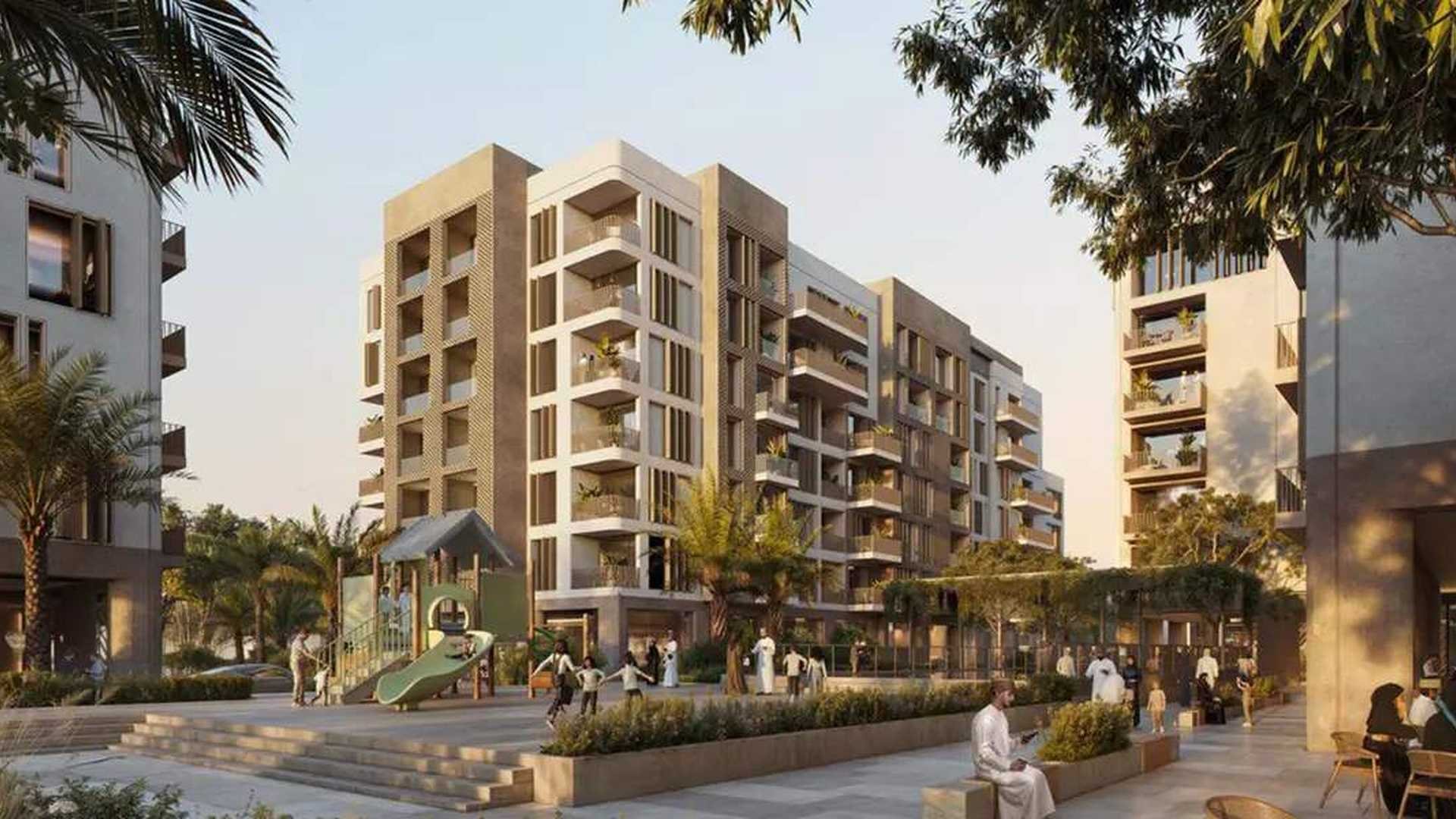
Wadi Zaha
min. $ 101 000
min. $ 2 020/m²
Delivery of the object
I quarter, 2028
Living space
min. 50 m²
Payment plan
20 / 80
Location
M38G+XJ, Seeb, Oman
Direct line to the security
Air Conditioners
SPA center
Fitness room
Wi-fi in common areas
Elevator
Restaurant
Cafe
Features
Location
- Near public transportation
- Close to shopping malls
- Prestigious district
- Environmentally pristine area
- Panoramic view
- Beautiful view
Features
- Direct line to the security
- Alarm system
- Panoramic windows
- Air Conditioners
- Flooring
- Finished
- Upgraded interior
- Premium class
- Electricity
- Driveway to the land plot
Indoor facilities
- Children-friendly
- Restaurant
- Cafe
- Bar
- Wi-fi in common areas
- Lobby in Building
- Recreation room
- SPA center
- Fitness room
- Elevator
Outdoor features
- Transport accessibility
- Fresh sea air
- No industry facilities
- Social and commercial facilities
- Well-developed facilities
Any questions?
What finishing options are there?
Is it possible to purchase an object remotely?
Is installment possible?
Which floors are apartments available for sale?
Are there any promotions or discounts?
Ask an expert
Parameters
City
As Sib
Address
M38G+XJ, Seeb, Oman
Type
Development
To sea
4 km
To city center
10.5 km
Completion date
I quarter 2028
ID
62900
Payment plan
20 / 80
Rooms
Studio, 1, 2, 3
Living space
50 m², max. 185 m²
- m²
- sq. ft
Properties list
Sort by
Residential complex images
Residential floor plans
Price
$ 0
Floor plans as table
Layouts
Bedrooms
Type
Living space
Price

Bedrooms
1
Type
Apartment
Living space
75.0 m²
Price
$ 136 000

Bedrooms
2
Type
Apartment
Living space
110.0 m²
Price
$ 205 000

Bedrooms
2
Type
Penthouse
Living space
170.0 m²
Price
$ 287 300

Bedrooms
3
Type
Apartment
Living space
155.0 m²
Price
$ 257 000

Bedrooms
3
Type
Penthouse
Living space
185.0 m²
Price
$ 312 600
Installment plan
Stage
Payment (%)
Down Payment
On Booking Date
20%
Installment plan
During Construction
80%
Map
Airport
22 km
City center
6.5 km
Beach
5.5 km
Hospital
12 km
Marina
6 km
Mall
2.5 km
College
3 km
Museum
35 km
Contact our team
Similar offers














